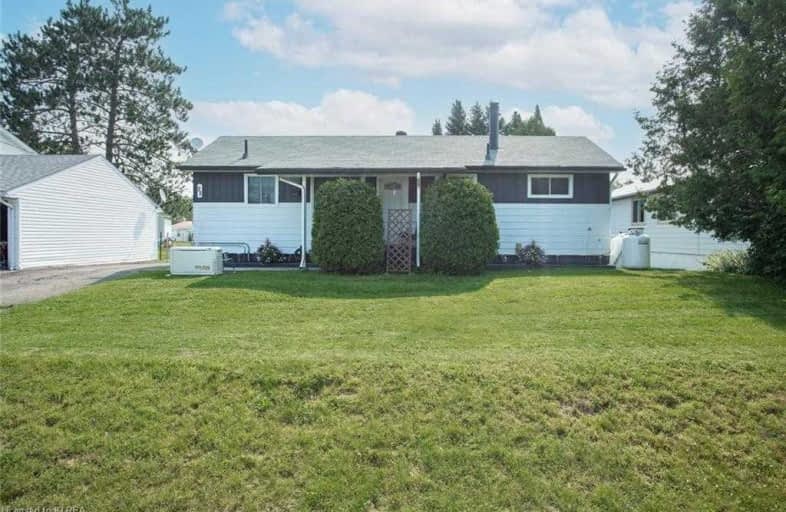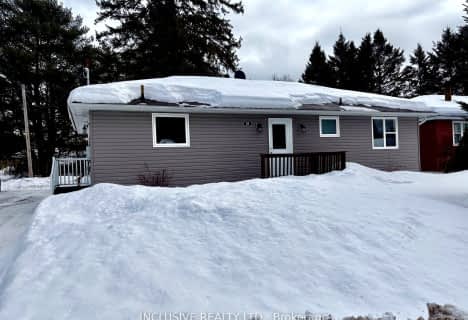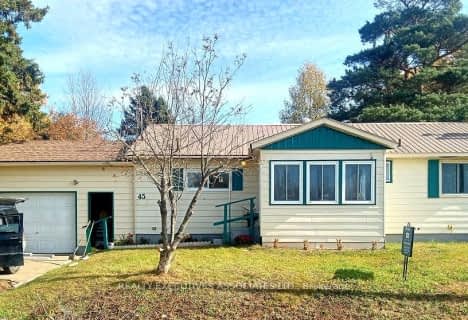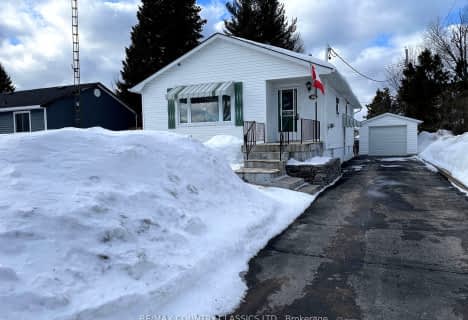
Cardiff Elementary School
Elementary: Public
1.36 km
Coe Hill Public School
Elementary: Public
20.82 km
Wilberforce Elementary School
Elementary: Public
17.13 km
Birds Creek Public School
Elementary: Public
16.36 km
Our Lady of Mercy Catholic School
Elementary: Catholic
13.69 km
York River Public School
Elementary: Public
14.82 km
Norwood District High School
Secondary: Public
68.39 km
Madawaska Valley District High School
Secondary: Public
60.10 km
Haliburton Highland Secondary School
Secondary: Public
40.27 km
North Hastings High School
Secondary: Public
13.78 km
Campbellford District High School
Secondary: Public
78.56 km
Thomas A Stewart Secondary School
Secondary: Public
77.66 km





