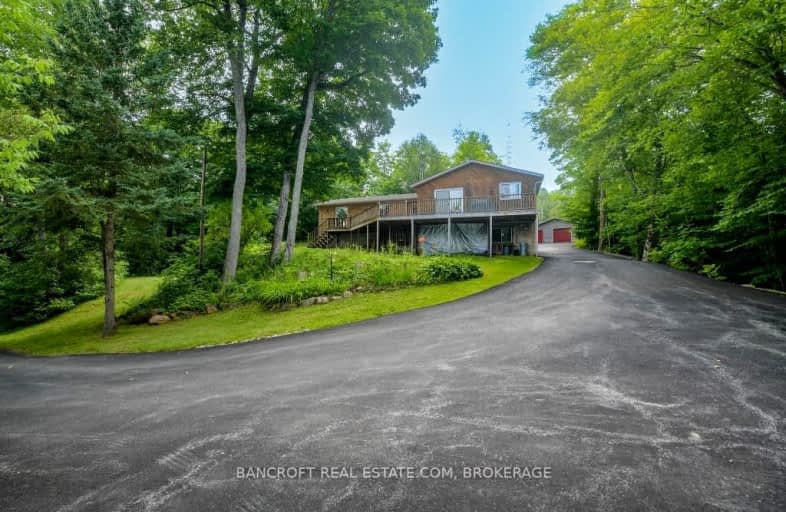Car-Dependent
- Almost all errands require a car.
1
/100
Somewhat Bikeable
- Almost all errands require a car.
2
/100

Cardiff Elementary School
Elementary: Public
4.51 km
Coe Hill Public School
Elementary: Public
17.36 km
Apsley Central Public School
Elementary: Public
24.04 km
Birds Creek Public School
Elementary: Public
18.39 km
Our Lady of Mercy Catholic School
Elementary: Catholic
14.62 km
York River Public School
Elementary: Public
15.51 km
Norwood District High School
Secondary: Public
64.82 km
Madawaska Valley District High School
Secondary: Public
62.69 km
Haliburton Highland Secondary School
Secondary: Public
42.27 km
North Hastings High School
Secondary: Public
14.76 km
Campbellford District High School
Secondary: Public
74.81 km
Centre Hastings Secondary School
Secondary: Public
66.09 km
-
Silent Lake Provincial Park
1589 Silent Lake Park Rd, Bancroft ON K0L 1C0 7.83km -
Riverside Park Bancroft
Bancroft ON 15.17km -
Millennium Park
Bancroft ON 15.47km
-
TD Bank Financial Group
25 Hastings St N, Bancroft ON K0L 1C0 15.23km -
TD Canada Trust Branch and ATM
25 Hastings St N, Bancroft ON K0L 1C0 15.23km -
TD Canada Trust ATM
25 Hastings St N, Bancroft ON K0L 1C0 15.24km


