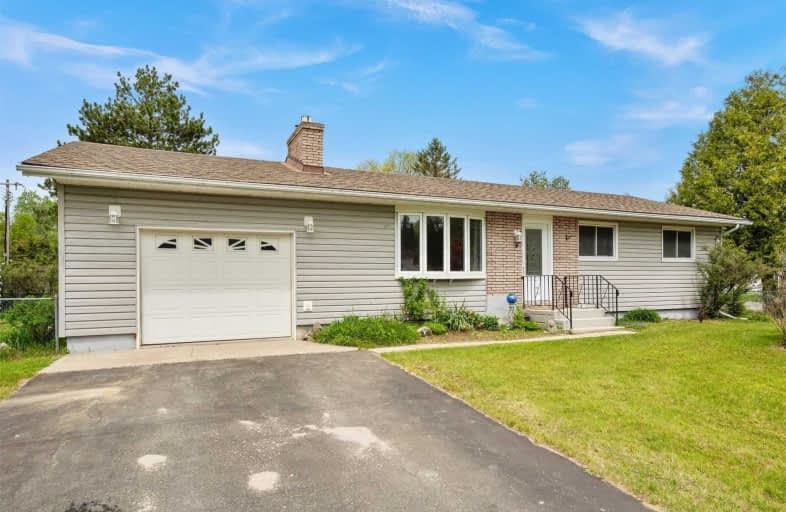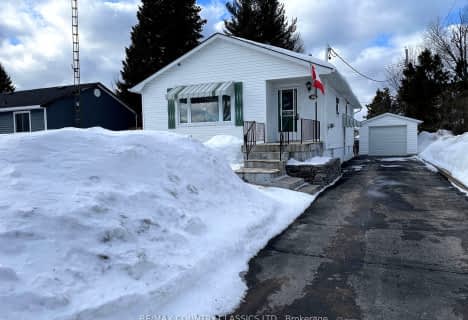Sold on Aug 19, 2021
Note: Property is not currently for sale or for rent.

-
Type: Detached
-
Style: Bungalow
-
Size: 700 sqft
-
Lot Size: 152 x 103 Feet
-
Age: 31-50 years
-
Taxes: $1,258 per year
-
Days on Site: 23 Days
-
Added: Jul 27, 2021 (3 weeks on market)
-
Updated:
-
Last Checked: 1 month ago
-
MLS®#: X5322232
-
Listed By: Keller williams referred urban trust realty group brokerage
3 Bedroom Beautiful Well Maintained Home Sits On A Unique Large Corner Lot. Located Just 20 Minutes South Of Bancroft. Welcome To 2740 Monck Road. This Home Has Many Upgrades In The Past Few Years;Roof Shingles(2016),Full Kitchen,4 Piece Bathroom, Propane Fireplace,Forced Air Propane Furnace,Generator,The Town Of Cardiff,With Great Access To Many Conveniences Including Store,Beach,Atv And Snowmobile Trails. A Perfect Move In Ready Home For Your Family.
Extras
**Interboard Listing: Peterborough And The Kawarthas Association Of Realtors Inc.** Basement: 7.01X21.16; Garage 3.96X7.01
Property Details
Facts for 2740 Monck Road, Highlands East
Status
Days on Market: 23
Last Status: Sold
Sold Date: Aug 19, 2021
Closed Date: Sep 16, 2021
Expiry Date: Sep 30, 2021
Sold Price: $380,000
Unavailable Date: Aug 19, 2021
Input Date: Jul 28, 2021
Prior LSC: Listing with no contract changes
Property
Status: Sale
Property Type: Detached
Style: Bungalow
Size (sq ft): 700
Age: 31-50
Area: Highlands East
Availability Date: Early
Assessment Amount: $123,000
Assessment Year: 2020
Inside
Bedrooms: 3
Bathrooms: 1
Kitchens: 1
Rooms: 7
Den/Family Room: Yes
Air Conditioning: Central Air
Fireplace: Yes
Laundry Level: Main
Central Vacuum: N
Washrooms: 1
Utilities
Electricity: Yes
Gas: No
Cable: Available
Telephone: Yes
Building
Basement: Full
Basement 2: Unfinished
Heat Type: Forced Air
Heat Source: Propane
Exterior: Concrete
Exterior: Vinyl Siding
Elevator: N
UFFI: No
Green Verification Status: N
Water Supply: Municipal
Physically Handicapped-Equipped: N
Special Designation: Unknown
Retirement: N
Parking
Driveway: Private
Garage Spaces: 3
Garage Type: Attached
Covered Parking Spaces: 4
Total Parking Spaces: 7
Fees
Tax Year: 2020
Tax Legal Description: Lt1 Pl368; Ptblkg Pl373,Pt1,4,19R8095Sros/Th272243
Taxes: $1,258
Highlights
Feature: Beach
Feature: Clear View
Feature: Hospital
Feature: Lake Access
Feature: Library
Feature: Park
Land
Cross Street: Sprucedale St.
Municipality District: Highlands East
Fronting On: West
Parcel Number: 392480274
Pool: None
Sewer: Sewers
Lot Depth: 103 Feet
Lot Frontage: 152 Feet
Lot Irregularities: Dept 103' On South 84
Acres: < .50
Zoning: Residential
Waterfront: None
Rooms
Room details for 2740 Monck Road, Highlands East
| Type | Dimensions | Description |
|---|---|---|
| Br Main | 3.35 x 2.44 | |
| Living Main | 4.57 x 4.27 | |
| Dining Main | 2.44 x 3.05 | |
| Br Main | 3.35 x 3.35 | |
| Br Main | 3.35 x 2.44 | |
| Kitchen Main | 2.43 x 4.57 | |
| Bathroom Main | 2.13 x 1.21 |
| XXXXXXXX | XXX XX, XXXX |
XXXX XXX XXXX |
$XXX,XXX |
| XXX XX, XXXX |
XXXXXX XXX XXXX |
$XXX,XXX |
| XXXXXXXX XXXX | XXX XX, XXXX | $380,000 XXX XXXX |
| XXXXXXXX XXXXXX | XXX XX, XXXX | $285,000 XXX XXXX |

Cardiff Elementary School
Elementary: PublicCoe Hill Public School
Elementary: PublicWilberforce Elementary School
Elementary: PublicBirds Creek Public School
Elementary: PublicOur Lady of Mercy Catholic School
Elementary: CatholicYork River Public School
Elementary: PublicNorwood District High School
Secondary: PublicMadawaska Valley District High School
Secondary: PublicHaliburton Highland Secondary School
Secondary: PublicNorth Hastings High School
Secondary: PublicCampbellford District High School
Secondary: PublicThomas A Stewart Secondary School
Secondary: Public- 1 bath
- 3 bed
34 Great Oak Street, Highlands East, Ontario • K0L 1M0 • Bicroft Ward



