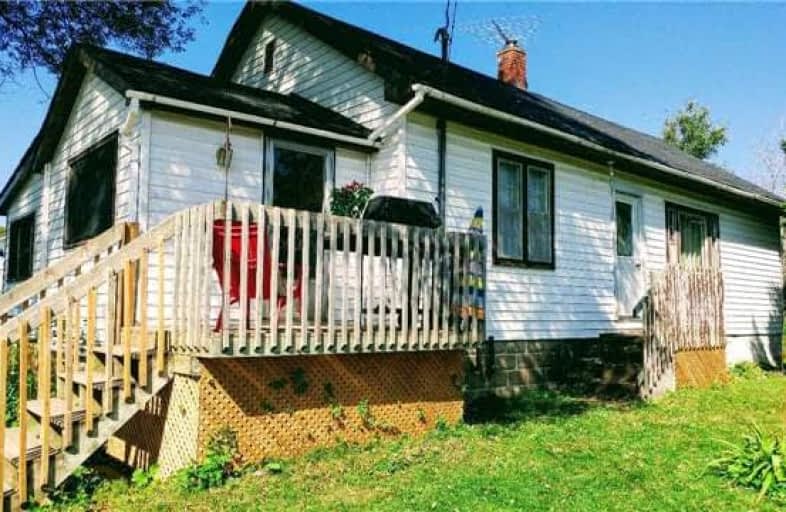Sold on Nov 20, 2017
Note: Property is not currently for sale or for rent.

-
Type: Detached
-
Style: Bungalow-Raised
-
Size: 700 sqft
-
Lot Size: 148.9 x 152.71 Feet
-
Age: No Data
-
Taxes: $626 per year
-
Days on Site: 66 Days
-
Added: Sep 07, 2019 (2 months on market)
-
Updated:
-
Last Checked: 2 months ago
-
MLS®#: X3928956
-
Listed By: Re/max all-stars realty inc., brokerage
Cute 3 Bedroom Raised Bungalow Right In The Heart Of Beautiful Wilberforce! Gorgeous Half Acre Lot, Close To Shopping, Banking And Amenities. Half Hour To Haliburton And Bancroft. New Roof 2017, New Sub Pump 2017, Freshly Painted Throughout. Seller Is Motivated.
Extras
All Window Coverings, Aelf, Fridge, Sand Point Well. Hot Water Tank (New 2016) Owned.
Property Details
Facts for 2777 Essonville Line, Highlands East
Status
Days on Market: 66
Last Status: Sold
Sold Date: Nov 20, 2017
Closed Date: Dec 08, 2017
Expiry Date: Jan 12, 2018
Sold Price: $105,000
Unavailable Date: Nov 20, 2017
Input Date: Sep 15, 2017
Property
Status: Sale
Property Type: Detached
Style: Bungalow-Raised
Size (sq ft): 700
Area: Highlands East
Availability Date: Immed
Inside
Bedrooms: 3
Bathrooms: 1
Kitchens: 1
Rooms: 7
Den/Family Room: No
Air Conditioning: None
Fireplace: No
Central Vacuum: N
Washrooms: 1
Utilities
Electricity: Yes
Cable: Yes
Telephone: Yes
Building
Basement: Full
Heat Type: Forced Air
Heat Source: Oil
Exterior: Alum Siding
Water Supply: Well
Special Designation: Unknown
Parking
Driveway: Private
Garage Type: None
Covered Parking Spaces: 2
Total Parking Spaces: 2
Fees
Tax Year: 2017
Tax Legal Description: Con 16 Pt Lot 33Rp19R6223 Parts 4&5
Taxes: $626
Highlights
Feature: Park
Feature: Rec Centre
Feature: School
Land
Cross Street: Essonville Line/ Loo
Municipality District: Highlands East
Fronting On: North
Pool: None
Sewer: Septic
Lot Depth: 152.71 Feet
Lot Frontage: 148.9 Feet
Rooms
Room details for 2777 Essonville Line, Highlands East
| Type | Dimensions | Description |
|---|---|---|
| Living Main | 4.87 x 2.89 | Laminate |
| Dining Main | 2.37 x 2.92 | Laminate |
| Kitchen Main | 4.14 x 2.92 | Vinyl Floor |
| Br Main | 2.77 x 2.95 | Laminate |
| Bathroom Main | 2.43 x 1.82 | Vinyl Floor |
| Br Main | 2.77 x 2.92 | Laminate |
| Br Main | 2.92 x 2.37 | Laminate |
| XXXXXXXX | XXX XX, XXXX |
XXXX XXX XXXX |
$XXX,XXX |
| XXX XX, XXXX |
XXXXXX XXX XXXX |
$XXX,XXX | |
| XXXXXXXX | XXX XX, XXXX |
XXXXXXX XXX XXXX |
|
| XXX XX, XXXX |
XXXXXX XXX XXXX |
$XXX,XXX |
| XXXXXXXX XXXX | XXX XX, XXXX | $105,000 XXX XXXX |
| XXXXXXXX XXXXXX | XXX XX, XXXX | $119,000 XXX XXXX |
| XXXXXXXX XXXXXXX | XXX XX, XXXX | XXX XXXX |
| XXXXXXXX XXXXXX | XXX XX, XXXX | $129,900 XXX XXXX |

Cardiff Elementary School
Elementary: PublicWilberforce Elementary School
Elementary: PublicMaynooth Public School
Elementary: PublicApsley Central Public School
Elementary: PublicStuart W Baker Elementary School
Elementary: PublicJ Douglas Hodgson Elementary School
Elementary: PublicNorwood District High School
Secondary: PublicMadawaska Valley District High School
Secondary: PublicHaliburton Highland Secondary School
Secondary: PublicNorth Hastings High School
Secondary: PublicAdam Scott Collegiate and Vocational Institute
Secondary: PublicThomas A Stewart Secondary School
Secondary: Public

