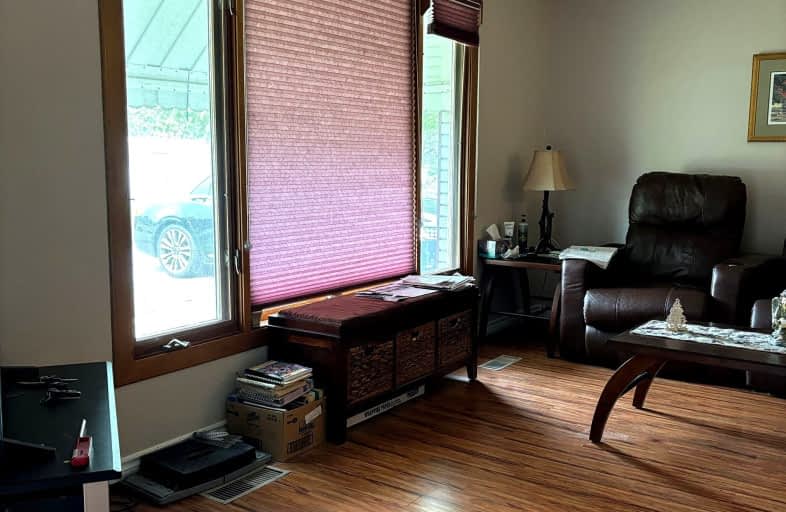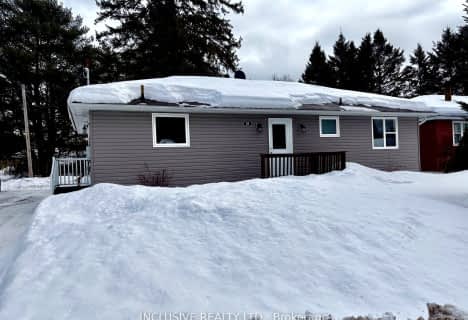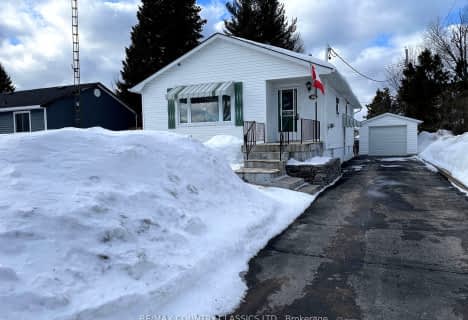Car-Dependent
- Almost all errands require a car.
Somewhat Bikeable
- Most errands require a car.

Cardiff Elementary School
Elementary: PublicCoe Hill Public School
Elementary: PublicWilberforce Elementary School
Elementary: PublicBirds Creek Public School
Elementary: PublicOur Lady of Mercy Catholic School
Elementary: CatholicYork River Public School
Elementary: PublicNorwood District High School
Secondary: PublicMadawaska Valley District High School
Secondary: PublicHaliburton Highland Secondary School
Secondary: PublicNorth Hastings High School
Secondary: PublicCampbellford District High School
Secondary: PublicThomas A Stewart Secondary School
Secondary: Public-
Silent Lake Provincial Park
1589 Silent Lake Park Rd, Bancroft ON K0L 1C0 11.02km -
Riverside Park Bancroft
Bancroft ON 13.86km -
Millennium Park
Bancroft ON 14.05km
-
Kawartha Credit Union
90 Hastings St N, Bancroft ON K0L 1C0 14.03km -
TD Bank Financial Group
25 Hastings St N, Bancroft ON K0L 1C0 14.06km -
Scotiabank
50 Hastings St N, Bancroft ON K0L 1C0 14.02km
- 1 bath
- 2 bed
- 700 sqft
20 Great Oak Street, Highlands East, Ontario • K0L 1M0 • Bicroft Ward





