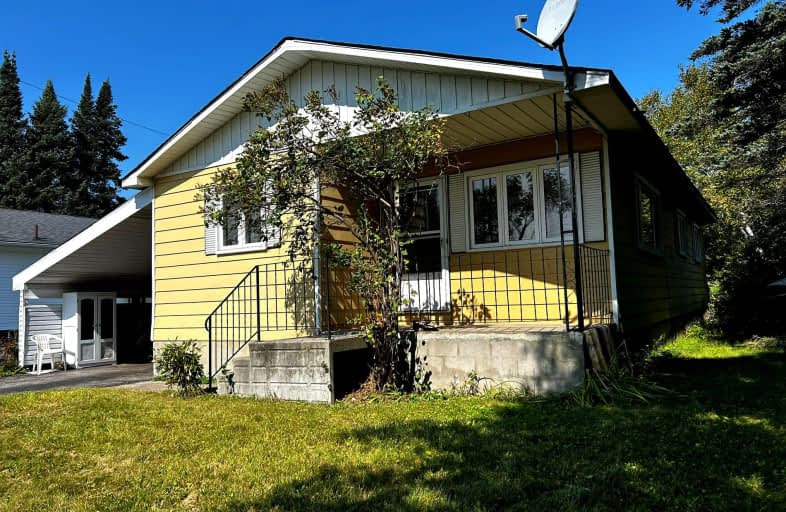Car-Dependent
- Almost all errands require a car.
8
/100
Somewhat Bikeable
- Most errands require a car.
30
/100

Cardiff Elementary School
Elementary: Public
0.97 km
Coe Hill Public School
Elementary: Public
21.00 km
Wilberforce Elementary School
Elementary: Public
17.18 km
Birds Creek Public School
Elementary: Public
15.95 km
Our Lady of Mercy Catholic School
Elementary: Catholic
13.35 km
York River Public School
Elementary: Public
14.50 km
Norwood District High School
Secondary: Public
68.79 km
Madawaska Valley District High School
Secondary: Public
59.66 km
Haliburton Highland Secondary School
Secondary: Public
40.38 km
North Hastings High School
Secondary: Public
13.44 km
Campbellford District High School
Secondary: Public
78.92 km
Thomas A Stewart Secondary School
Secondary: Public
78.09 km
-
Riverside Park Bancroft
Bancroft ON 13.85km -
Millennium Park
Bancroft ON 14.05km -
Bancroft Dog Park
Newkirk Blvd, Bancroft ON 14.43km
-
Scotiabank
50 Hastings St N, Bancroft ON K0L 1C0 14.01km -
Kawartha Credit Union
90 Hastings St N, Bancroft ON K0L 1C0 14.02km -
TD Canada Trust Branch and ATM
25 Hastings St N, Bancroft ON K0L 1C0 14.03km


