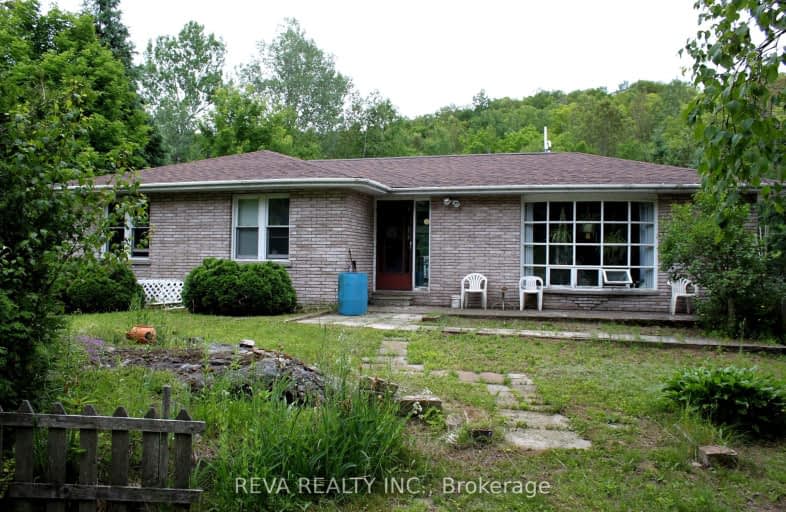Car-Dependent
- Almost all errands require a car.
Somewhat Bikeable
- Almost all errands require a car.

Cardiff Elementary School
Elementary: PublicWilberforce Elementary School
Elementary: PublicMaynooth Public School
Elementary: PublicBirds Creek Public School
Elementary: PublicOur Lady of Mercy Catholic School
Elementary: CatholicYork River Public School
Elementary: PublicNorwood District High School
Secondary: PublicMadawaska Valley District High School
Secondary: PublicHaliburton Highland Secondary School
Secondary: PublicNorth Hastings High School
Secondary: PublicAdam Scott Collegiate and Vocational Institute
Secondary: PublicThomas A Stewart Secondary School
Secondary: Public-
The Granite
45 Bridge Street W, Bancroft, ON K0L 1C0 22.33km -
Bancroft Eatery and Brew Pub
4 Bridge Street W, Bancroft, ON K0L 22.47km -
McKeck's Tap & Grill
207 Highland Street, Haliburton, ON K0M 1S0 29.71km
-
Lands 8Fifty
4727 Elephant Lake Road, Nomi Resort, Harcourt, ON K0L 1X0 9.75km -
Cafe BC
29670 Highway 62 N, Bancroft, ON K0L 1C0 20.23km -
Tim Hortons
4 Valley View Dr, Bancroft, ON K0L 1C0 21.11km
-
Pharmasave
110 Bobcaygeon Road, Minden, ON K0M 49.69km -
Garage
1103 Main St, Dorset, ON P0A 1E0 61.9km -
Coby Pharmacy
6662 Ontario 35, Coboconk, ON K0M 1K0 70.71km
-
Algonquin Cookhouse
3907 Loop Road, Harcourt, ON K0L 1X0 1.55km -
South Algonquin Diner
2269 Loop Road, Wilberforce, ON K0L 3C0 8.93km -
Lands 8Fifty
4727 Elephant Lake Road, Nomi Resort, Harcourt, ON K0L 1X0 9.75km
-
Bancroft Home Hardware
248 Hastings St N, Bancroft, ON K0L 1C0 21.44km -
Stedman's V & S Department Store
32 Hastings N, Bancroft, ON K0L 1C0 22.4km -
Canadian Tire
341 Hastings Street N, Bancroft, ON K0L 1C0 25.09km
-
Foodland
2763 Essonville Line, Wilberforce, ON K0L 3C0 9.11km -
Foodland
337 Hastings Steet N, Bancroft, ON K0L 1C0 21.66km -
The Bulk Food Store
17 Snow, Bancroft, ON K0L 1C0 22.46km
-
Shell Station
125 Monck Street, Bancroft, ON K0L 1C0 21.14km -
Petro-Canada
1 Fairway Blvd, Bancroft, ON K0L 1C0 21.43km -
Bancroft Esso On The Run
132 Hastings Street, Bancroft, ON K0L 1C0 22.09km
-
Highlands Cinemas and Movie Museum
4131 Kawartha Lakes County Road 121, Kinmount, ON K0M 2A0 53.07km
-
Hastings Highlands Public Library
33011 Highway 62, Maynooth, ON K0L 2S0 22.41km
-
Quinte Healthcare
1H Manor Lane, Bancroft, ON K0L 1C0 21.72km


