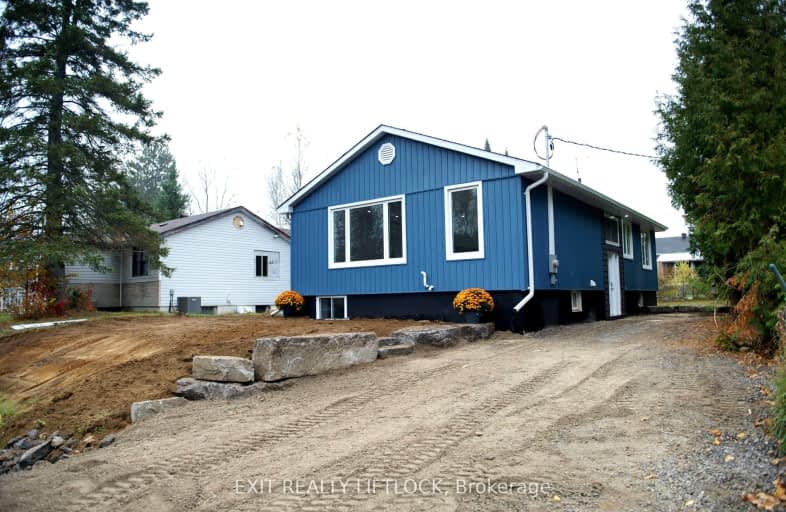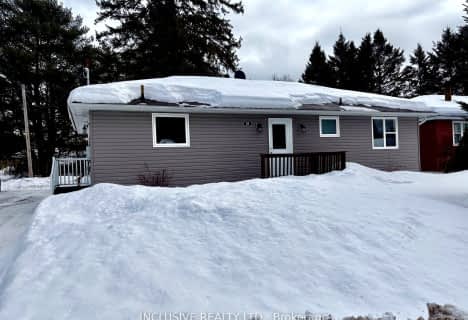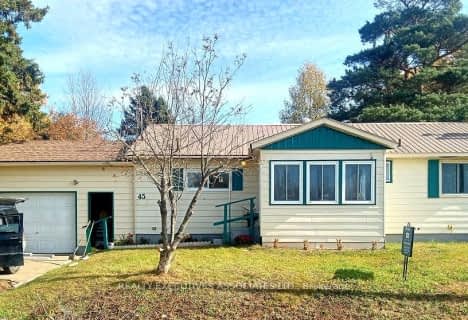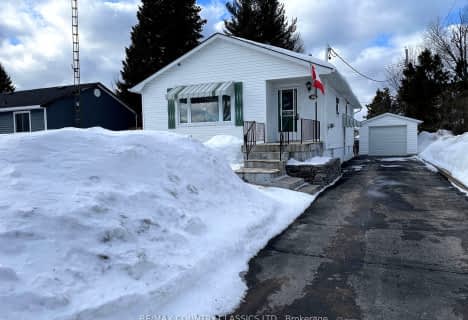Car-Dependent
- Almost all errands require a car.
Somewhat Bikeable
- Most errands require a car.

Cardiff Elementary School
Elementary: PublicCoe Hill Public School
Elementary: PublicWilberforce Elementary School
Elementary: PublicBirds Creek Public School
Elementary: PublicOur Lady of Mercy Catholic School
Elementary: CatholicYork River Public School
Elementary: PublicNorwood District High School
Secondary: PublicMadawaska Valley District High School
Secondary: PublicHaliburton Highland Secondary School
Secondary: PublicNorth Hastings High School
Secondary: PublicCampbellford District High School
Secondary: PublicThomas A Stewart Secondary School
Secondary: Public-
The Granite
45 Bridge Street W, Bancroft, ON K0L 1C0 14km -
Bancroft Eatery and Brew Pub
4 Bridge Street W, Bancroft, ON K0L 14.17km -
Coe Hill Hide Away Primitive Grill
2173 Hwy 620, Wollaston, ON K0L 1P0 20.93km
-
Tim Hortons
4 Valley View Dr, Bancroft, ON K0L 1C0 12.76km -
Wattle & Daub Cafe
26b Station Street, Bancroft, ON K0L 1C0 14.01km -
The Door Next Door
23 Bridge Street West, Bancroft, ON K0L 14.12km
-
Pharmasave
110 Bobcaygeon Road, Minden, ON K0M 56.4km -
Coby Pharmacy
6662 Highway 35, Coboconk, ON K0M 1K0 72.39km
-
Burgers And More
Hwy 28, Hastings County, ON K0L 21.11km -
Toast of Toronto
6-6855 Airport Rd, Ste 427, Faraday, ON K0L 6.04km -
The Curry House
29516 ON 28, Bancroft, ON K0L 1C0 10.32km
-
Stedman's V & S Department Store
32 Hastings N, Bancroft, ON K0L 1C0 14.21km -
Canadian Tire
341 Hastings Street N, Bancroft, ON K0L 1C0 14.63km -
Bancroft Home Hardware
248 Hastings St N, Bancroft, ON K0L 1C0 14.89km
-
The Bulk Food Store
17 Snow, Bancroft, ON K0L 1C0 14.92km -
Foodland
337 Hastings Steet N, Bancroft, ON K0L 1C0 15.27km -
Foodland
2763 Essonville Line, Wilberforce, ON K0L 3C0 17.02km
-
LCBO
Highway 7, Havelock, ON K0L 1Z0 64.32km
-
Shell Station
125 Monck Street, Bancroft, ON K0L 1C0 12.8km -
Bancroft Esso On The Run
132 Hastings Street, Bancroft, ON K0L 1C0 14.24km -
Petro-Canada
1 Fairway Blvd, Bancroft, ON K0L 1C0 15.28km
-
Highlands Cinemas and Movie Museum
4131 Kawartha Lakes County Road 121, Kinmount, ON K0M 2A0 55.85km
-
Hastings Highlands Public Library
33011 Highway 62, Maynooth, ON K0L 2S0 26.6km -
Marmora Public Library
37 Forsyth St, Marmora, ON K0K 2M0 63.19km
-
Quinte Healthcare
1H Manor Lane, Bancroft, ON K0L 1C0 13.43km
-
Silent Lake Provincial Park
1589 Silent Lake Park Rd, Bancroft ON K0L 1C0 10.66km -
Riverside Park Bancroft
Bancroft ON 14.04km -
Millennium Park
Bancroft ON 14.23km
-
TD Bank Financial Group
25 Hastings St N, Bancroft ON K0L 1C0 14.22km -
Kawartha Credit Union
90 Hastings St N, Bancroft ON K0L 1C0 14.21km -
Scotiabank
50 Hastings St N, Bancroft ON K0L 1C0 14.19km





