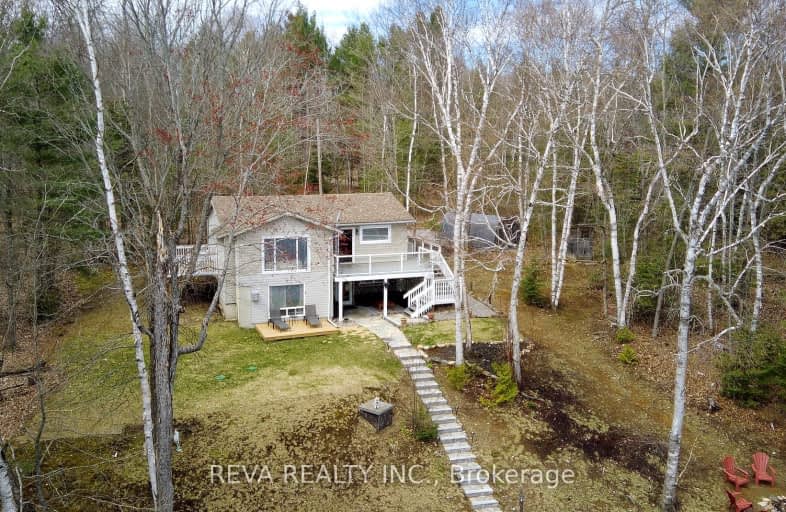Car-Dependent
- Almost all errands require a car.
0
/100
Somewhat Bikeable
- Almost all errands require a car.
6
/100

Cardiff Elementary School
Elementary: Public
8.52 km
Wilberforce Elementary School
Elementary: Public
15.80 km
Apsley Central Public School
Elementary: Public
20.93 km
Birds Creek Public School
Elementary: Public
23.53 km
Our Lady of Mercy Catholic School
Elementary: Catholic
20.50 km
York River Public School
Elementary: Public
21.51 km
Norwood District High School
Secondary: Public
63.24 km
Madawaska Valley District High School
Secondary: Public
67.11 km
Haliburton Highland Secondary School
Secondary: Public
37.02 km
North Hastings High School
Secondary: Public
20.62 km
Adam Scott Collegiate and Vocational Institute
Secondary: Public
71.63 km
Thomas A Stewart Secondary School
Secondary: Public
71.03 km
-
Coe Hill Park
Coe Hill ON 20.47km -
Riverside Park Bancroft
Bancroft ON 21.03km -
Millennium Park
Bancroft ON 21.29km
-
Scotiabank
Hwy 648, Wilberforce ON K0L 3C0 15.42km -
Scotiabank
2763 Essonville Line, Wilberforce ON K0L 3C0 15.6km -
TD Bank Financial Group
25 Hastings St N, Bancroft ON K0L 1C0 21.15km



