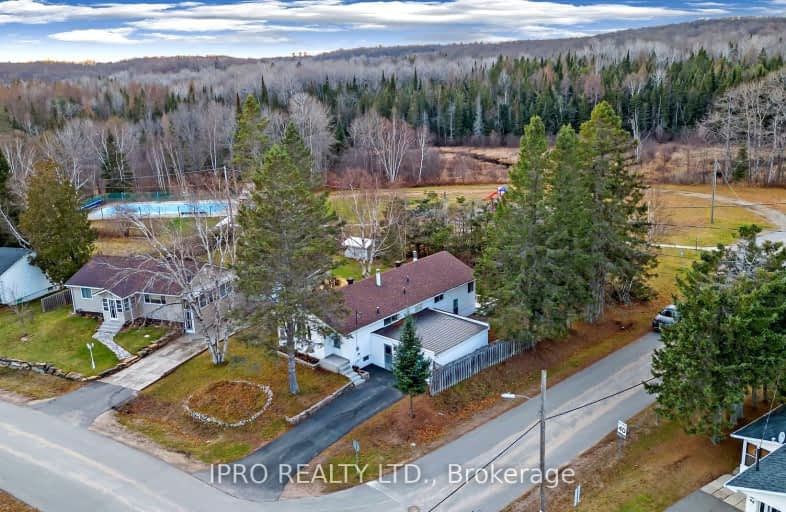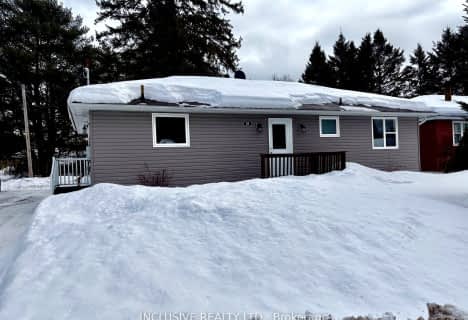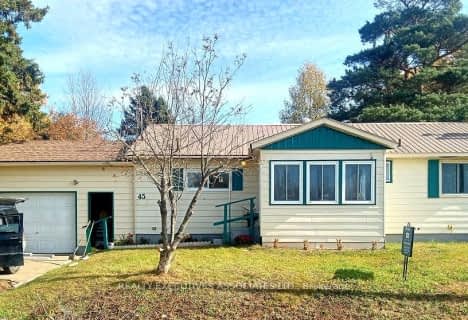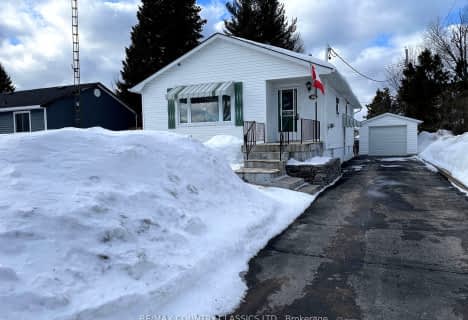Car-Dependent
- Almost all errands require a car.
0
/100
Somewhat Bikeable
- Most errands require a car.
29
/100
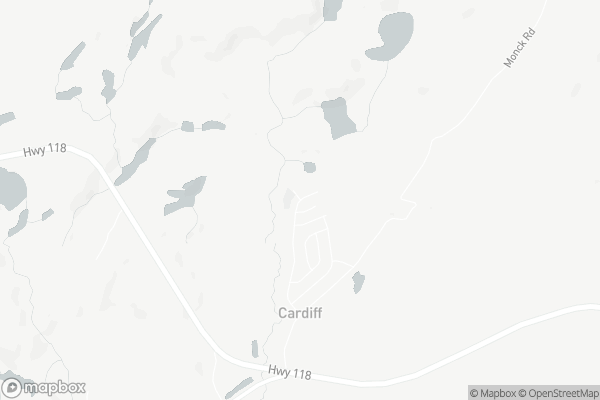
Cardiff Elementary School
Elementary: Public
0.96 km
Coe Hill Public School
Elementary: Public
21.21 km
Wilberforce Elementary School
Elementary: Public
17.02 km
Birds Creek Public School
Elementary: Public
15.87 km
Our Lady of Mercy Catholic School
Elementary: Catholic
13.35 km
York River Public School
Elementary: Public
14.51 km
Norwood District High School
Secondary: Public
69.00 km
Madawaska Valley District High School
Secondary: Public
59.53 km
Haliburton Highland Secondary School
Secondary: Public
40.26 km
North Hastings High School
Secondary: Public
13.44 km
Campbellford District High School
Secondary: Public
79.14 km
Thomas A Stewart Secondary School
Secondary: Public
78.25 km
-
Silent Lake Provincial Park
1589 Silent Lake Park Rd, Bancroft ON K0L 1C0 11km -
Riverside Park Bancroft
Bancroft ON 13.85km -
Millennium Park
Bancroft ON 14.04km
-
Kawartha Credit Union
90 Hastings St N, Bancroft ON K0L 1C0 14.02km -
TD Bank Financial Group
25 Hastings St N, Bancroft ON K0L 1C0 14.05km -
Scotiabank
50 Hastings St N, Bancroft ON K0L 1C0 14.01km
