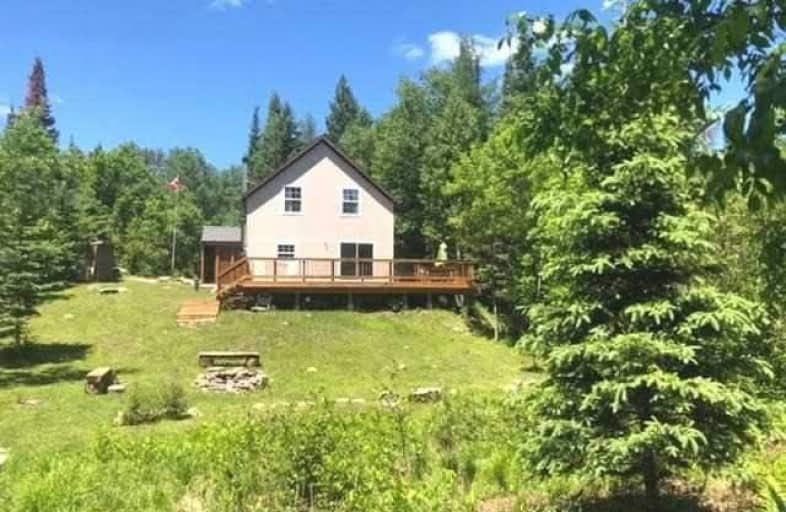Sold on Aug 10, 2020
Note: Property is not currently for sale or for rent.

-
Type: Detached
-
Style: 2-Storey
-
Size: 1500 sqft
-
Lot Size: 167 x 509.22 Feet
-
Age: 0-5 years
-
Taxes: $1,826 per year
-
Days on Site: 82 Days
-
Added: May 20, 2020 (2 months on market)
-
Updated:
-
Last Checked: 3 months ago
-
MLS®#: X4768360
-
Listed By: Right at home realty inc., brokerage
Waterfront Pride Of Ownership! Newest Interior Finished Last Year.Cozy Open Concept Living/Dining/Kitchen. Walk/Out To Huge Round Deck Overlooks River Irondale Surrounding. Great River For Canoe, Kayak Adventure. Good Fishing From Your Own Dock, 2 Acres Of Land.Ldrilled Well, Propane Heating Plus Wood Stove! Nice And Quiet And The Same Time Close To Hwy, Lcbo And Minden With Lots Of Small Family Restaurants, Famous Ice Cream Shops And Hospital.
Extras
All Appliances, Hot Water Tank, Electrical Lihjt Fixtures Included. Furniture, Canoe And Kayak Are Negotiable. The Property Is Excellent For Big Family Or For Investement ( Area Is Popular For Tourism).
Property Details
Facts for 9546B County Road 503, Highlands East
Status
Days on Market: 82
Last Status: Sold
Sold Date: Aug 10, 2020
Closed Date: Aug 21, 2020
Expiry Date: Nov 30, 2020
Sold Price: $375,000
Unavailable Date: Aug 10, 2020
Input Date: May 22, 2020
Property
Status: Sale
Property Type: Detached
Style: 2-Storey
Size (sq ft): 1500
Age: 0-5
Area: Highlands East
Availability Date: 30/60/Tba
Inside
Bedrooms: 4
Bathrooms: 2
Kitchens: 1
Rooms: 10
Den/Family Room: No
Air Conditioning: None
Fireplace: Yes
Washrooms: 2
Building
Basement: Crawl Space
Heat Type: Forced Air
Heat Source: Propane
Exterior: Vinyl Siding
Water Supply: Well
Special Designation: Unknown
Parking
Driveway: Private
Garage Type: None
Covered Parking Spaces: 6
Total Parking Spaces: 6
Fees
Tax Year: 2019
Tax Legal Description: Ptlt13Con6Glamorgan Pt1 19122369; T/W H270285
Taxes: $1,826
Highlights
Feature: River/Stream
Feature: Waterfront
Land
Cross Street: County Road 503/Brya
Municipality District: Highlands East
Fronting On: South
Pool: None
Sewer: Septic
Lot Depth: 509.22 Feet
Lot Frontage: 167 Feet
Lot Irregularities: Irregular: 203.6X593.
Acres: 2-4.99
Water Body Name: Irondale
Water Body Type: River
Access To Property: Highway
Water Features: Dock
Shoreline: Natural
Rooms
Room details for 9546B County Road 503, Highlands East
| Type | Dimensions | Description |
|---|---|---|
| Living Main | 3.66 x 5.80 | Open Concept, Hardwood Floor |
| Dining Main | 3.66 x 8.80 | Combined W/Kitchen, W/O To Sundeck |
| Kitchen Main | 3.66 x 8.80 | Combined W/Dining, Ceramic Floor |
| Sunroom Main | 2.40 x 3.20 | |
| Laundry Main | 2.13 x 2.13 | |
| Bathroom Main | 1.22 x 2.13 | Ceramic Floor |
| Master 2nd | 2.65 x 5.20 | Hardwood Floor |
| 2nd Br 2nd | 2.80 x 4.15 | Hardwood Floor |
| 3rd Br 2nd | 2.53 x 3.44 | Hardwood Floor |
| 4th Br 2nd | 2.65 x 3.05 | Hardwood Floor |
| XXXXXXXX | XXX XX, XXXX |
XXXX XXX XXXX |
$XXX,XXX |
| XXX XX, XXXX |
XXXXXX XXX XXXX |
$XXX,XXX | |
| XXXXXXXX | XXX XX, XXXX |
XXXXXXXX XXX XXXX |
|
| XXX XX, XXXX |
XXXXXX XXX XXXX |
$XXX,XXX |
| XXXXXXXX XXXX | XXX XX, XXXX | $375,000 XXX XXXX |
| XXXXXXXX XXXXXX | XXX XX, XXXX | $373,000 XXX XXXX |
| XXXXXXXX XXXXXXXX | XXX XX, XXXX | XXX XXXX |
| XXXXXXXX XXXXXX | XXX XX, XXXX | $367,000 XXX XXXX |

Cardiff Elementary School
Elementary: PublicWilberforce Elementary School
Elementary: PublicBuckhorn Public School
Elementary: PublicApsley Central Public School
Elementary: PublicStuart W Baker Elementary School
Elementary: PublicJ Douglas Hodgson Elementary School
Elementary: PublicPeterborough Collegiate and Vocational School
Secondary: PublicHaliburton Highland Secondary School
Secondary: PublicNorth Hastings High School
Secondary: PublicFenelon Falls Secondary School
Secondary: PublicAdam Scott Collegiate and Vocational Institute
Secondary: PublicThomas A Stewart Secondary School
Secondary: Public

