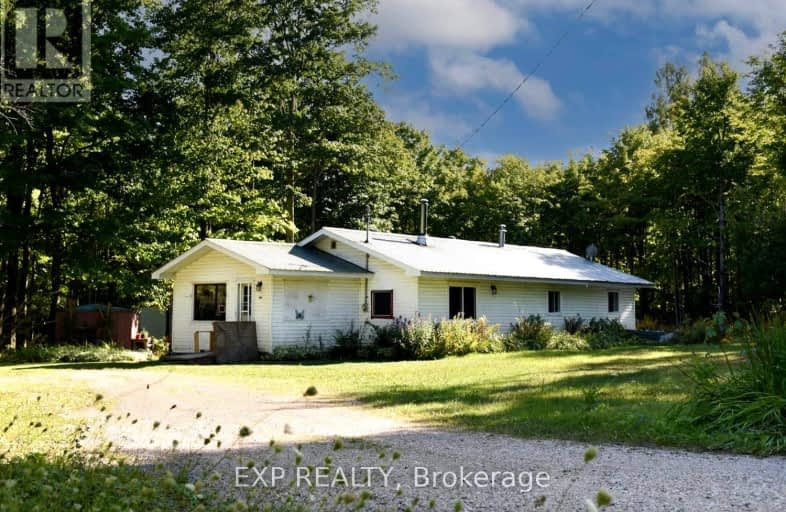Car-Dependent
- Almost all errands require a car.
Somewhat Bikeable
- Almost all errands require a car.

Central Algoma Elementary School
Elementary: PublicSt Joseph Island Central Public School
Elementary: PublicArthur Henderson Public School
Elementary: PublicThessalon Public School
Elementary: PublicCentral Algoma Intermediate School
Elementary: PublicEcho Bay Central Public School
Elementary: PublicÉcole secondaire Notre-Dame-du-Sault
Secondary: CatholicAlgoma Education Connection Secondary School
Secondary: PublicCentral Algoma Secondary School
Secondary: PublicWhite Pines Collegiate and Vocational School
Secondary: PublicSuperior Heights Collegiate and Vocational School
Secondary: PublicSt Mary's College
Secondary: Catholic-
Tranter Memorial Park
11.76km -
Lime Island State Recreation Area
Goetzville, MI 49736 13.34km -
Jocelyn Twp Park
Ontario 14.06km
-
Central Savings Bank
109 Elizabeth St, De Tour Village, MI 49725 23.51km


