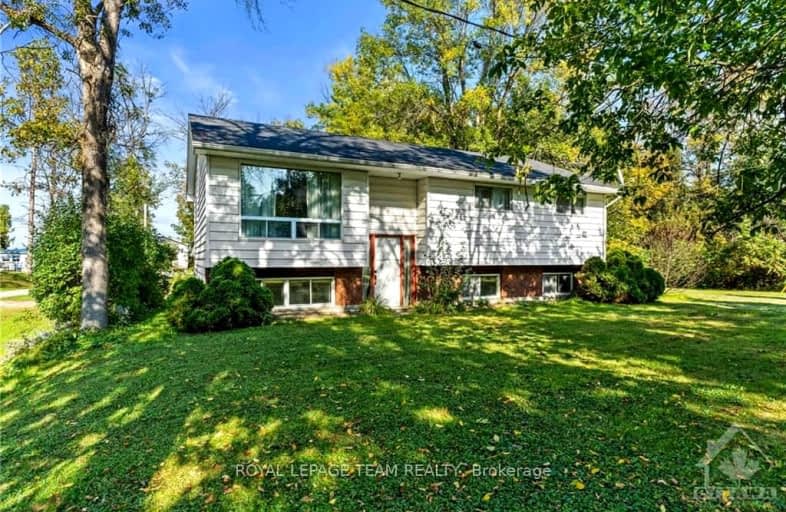Sold on Nov 15, 2024
Note: Property is not currently for sale or for rent.

-
Type: Detached
-
Style: Other
-
Lot Size: 171.35 x 169.23
-
Age: No Data
-
Taxes: $2,278 per year
-
Days on Site: 50 Days
-
Added: Sep 26, 2024 (1 month on market)
-
Updated:
-
Last Checked: 3 months ago
-
MLS®#: X9523001
-
Listed By: Royal lepage team realty
Flooring: Linoleum, Nestled on a private lot with views of the Ottawa River, this well-maintained, spacious 4-bedroom, 2-bathroom home offers endless potential. Imagine standing at your kitchen window, sipping your coffee as sunlight dances amongst the trees leading to views of the calm morning water. Or building your private balcony off the primary bedroom and enjoying a glass of wine as the sunsets. The hi-ranch design floods the home with abundant natural light, creating bright and welcoming spaces throughout. The newly renovated basement is a blank canvas, ready for your personal touch. This family home has been meticulously maintained over the years, ensuring lasting quality and care. Improvements: Washer, dryer, pressure tank & HWT 2022, basement renovation 2022 & roof shingles with gutter guards. Surrounded by a blend of trees and a well-kept lawn, this property provides serene rural living. Complete with a detached, oversized 1-car garage, it's the perfect blend of comfort and opportunity., Flooring: Carpet Wall To Wall
Property Details
Facts for 12 JUBY Lane, Horton
Status
Days on Market: 50
Last Status: Sold
Sold Date: Nov 15, 2024
Closed Date: Dec 19, 2024
Expiry Date: Dec 26, 2024
Sold Price: $405,000
Unavailable Date: Nov 30, -0001
Input Date: Sep 26, 2024
Property
Status: Sale
Property Type: Detached
Style: Other
Area: Horton
Community: 544 - Horton Twp
Availability Date: TBD
Inside
Bedrooms: 3
Bedrooms Plus: 1
Bathrooms: 2
Kitchens: 1
Rooms: 9
Den/Family Room: Yes
Air Conditioning: None
Fireplace: No
Washrooms: 2
Building
Basement: Finished
Basement 2: Full
Heat Type: Baseboard
Heat Source: Electric
Exterior: Other
Exterior: Vinyl Siding
Water Supply Type: Drilled Well
Water Supply: Well
Parking
Garage Spaces: 1
Garage Type: Detached
Total Parking Spaces: 4
Fees
Tax Year: 2024
Tax Legal Description: PT LT 10, CON 9, PT 1, 49R3209 ; HORTON
Taxes: $2,278
Highlights
Feature: Golf
Feature: Park
Land
Cross Street: From River Road. Tur
Municipality District: Horton
Fronting On: North
Parcel Number: 572970119
Sewer: Septic
Lot Depth: 169.23
Lot Frontage: 171.35
Acres: .50-1.99
Zoning: R1
Easements Restrictions: Other
Additional Media
- Virtual Tour: https://listings.insideottawamedia.ca/sites/12-juby-ln-renfrew-on-k7v-3z8-11848424/branded
Rooms
Room details for 12 JUBY Lane, Horton
| Type | Dimensions | Description |
|---|---|---|
| Foyer Main | 1.21 x 1.82 | |
| Living Main | 3.88 x 4.64 | |
| Kitchen Main | 3.86 x 3.45 | |
| Dining Main | 3.65 x 2.33 | |
| Br Main | 3.75 x 3.73 | |
| Br Main | 3.07 x 3.73 | |
| Bathroom Main | 1.93 x 2.48 | |
| Br Main | 3.32 x 3.50 | |
| Bathroom Main | 1.01 x 2.08 | |
| Br Bsmt | 2.89 x 3.98 | |
| Family Bsmt | 3.98 x 3.53 | |
| Family Bsmt | 3.98 x 3.96 |
| XXXXXXXX | XXX XX, XXXX |
XXXXXX XXX XXXX |
$XXX,XXX |
| XXXXXXXX XXXXXX | XXX XX, XXXX | $419,900 XXX XXXX |

St. Joseph's Separate School
Elementary: CatholicCentral Public School
Elementary: PublicRenfrew Collegiate Intermediate School
Elementary: PublicSt Thomas the Apostle Separate School
Elementary: CatholicMcNab Public School
Elementary: PublicQueen Elizabeth Public School
Elementary: PublicAlmonte District High School
Secondary: PublicOpeongo High School
Secondary: PublicRenfrew Collegiate Institute
Secondary: PublicSt Joseph's High School
Secondary: CatholicArnprior District High School
Secondary: PublicWest Carleton Secondary School
Secondary: Public

