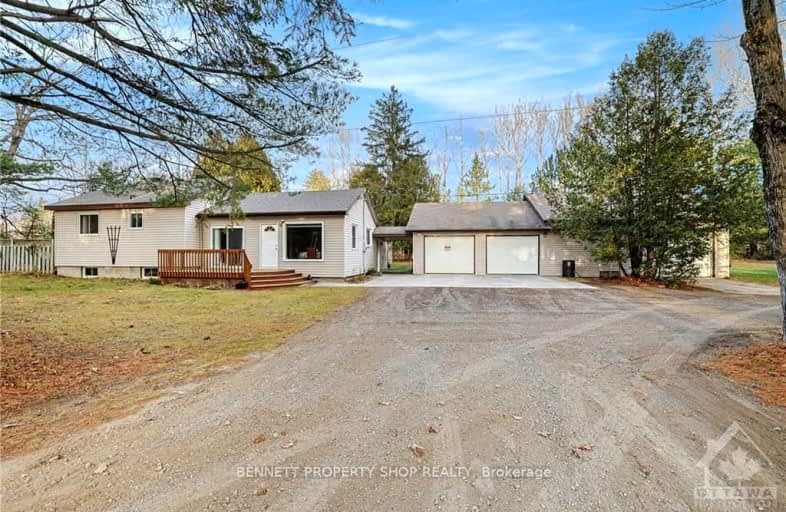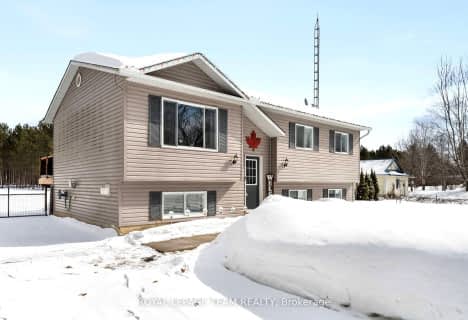Car-Dependent
- Almost all errands require a car.
0
/100
Somewhat Bikeable
- Most errands require a car.
26
/100

St. Joseph's Separate School
Elementary: Catholic
8.31 km
Central Public School
Elementary: Public
6.85 km
Renfrew Collegiate Intermediate School
Elementary: Public
7.62 km
St Thomas the Apostle Separate School
Elementary: Catholic
8.06 km
Queen Elizabeth Public School
Elementary: Public
7.63 km
Our Lady of Fatima Separate School
Elementary: Catholic
6.88 km
Opeongo High School
Secondary: Public
24.77 km
Renfrew Collegiate Institute
Secondary: Public
7.62 km
St Joseph's High School
Secondary: Catholic
8.19 km
Bishop Smith Catholic High School
Secondary: Catholic
45.39 km
Arnprior District High School
Secondary: Public
27.40 km
Fellowes High School
Secondary: Public
44.73 km
-
Knights of Columbus Park
7.79km -
Ma Te Way Centre
Renfrew ON 8.22km -
Horton heights Park
Renfrew ON 8.73km
-
BMO Bank of Montreal
Raglan St, Renfrew ON 6.8km -
CIBC
357 Stewart St, Renfrew ON K7V 1Y3 6.87km -
President's Choice Financial ATM
680 O'Brien Rd, Renfrew ON K7V 0B4 6.97km



