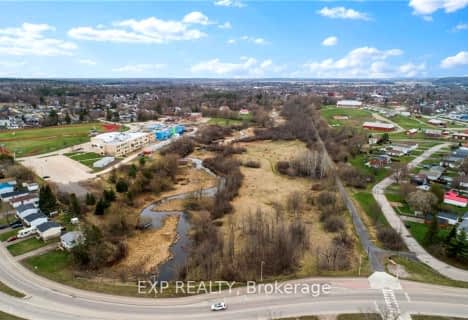
St. Joseph's Separate School
Elementary: Catholic
3.12 km
Central Public School
Elementary: Public
5.05 km
Renfrew Collegiate Intermediate School
Elementary: Public
4.52 km
St Thomas the Apostle Separate School
Elementary: Catholic
3.56 km
Queen Elizabeth Public School
Elementary: Public
3.98 km
Our Lady of Fatima Separate School
Elementary: Catholic
6.03 km
Almonte District High School
Secondary: Public
42.20 km
Opeongo High School
Secondary: Public
30.06 km
Renfrew Collegiate Institute
Secondary: Public
4.52 km
St Joseph's High School
Secondary: Catholic
3.27 km
Notre Dame Catholic High School
Secondary: Catholic
50.56 km
Arnprior District High School
Secondary: Public
22.82 km

