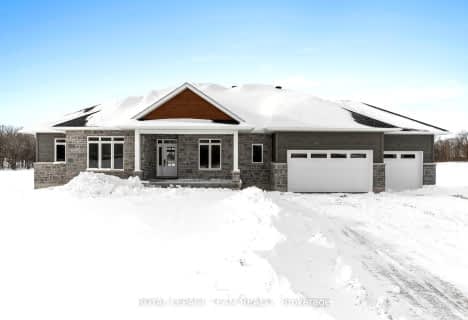
Video Tour

St. Joseph's Separate School
Elementary: Catholic
2.07 km
Central Public School
Elementary: Public
4.00 km
Renfrew Collegiate Intermediate School
Elementary: Public
3.54 km
St Thomas the Apostle Separate School
Elementary: Catholic
2.54 km
Queen Elizabeth Public School
Elementary: Public
2.92 km
Our Lady of Fatima Separate School
Elementary: Catholic
5.05 km
Almonte District High School
Secondary: Public
43.08 km
Opeongo High School
Secondary: Public
29.30 km
Renfrew Collegiate Institute
Secondary: Public
3.54 km
St Joseph's High School
Secondary: Catholic
2.22 km
Arnprior District High School
Secondary: Public
23.16 km
Fellowes High School
Secondary: Public
53.16 km

