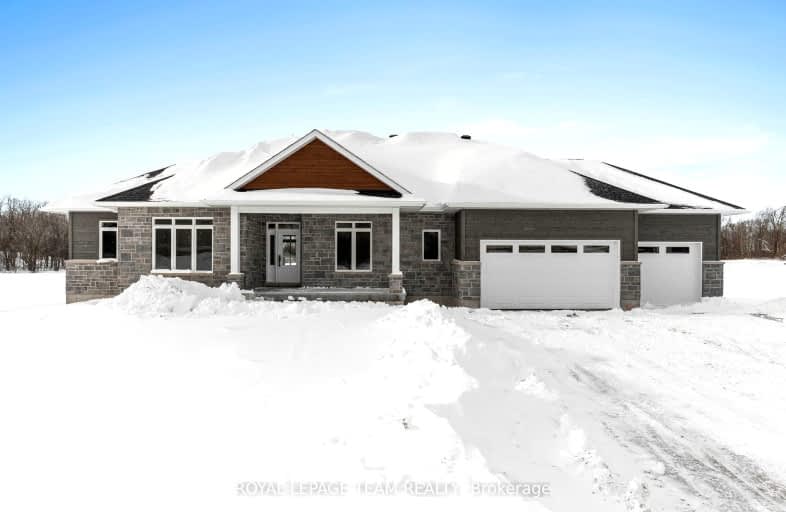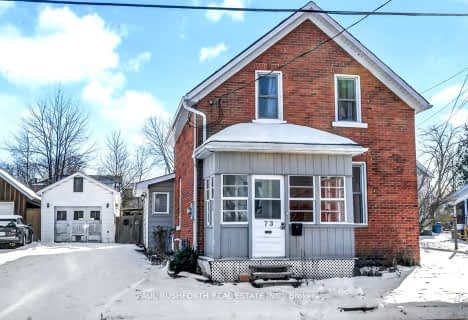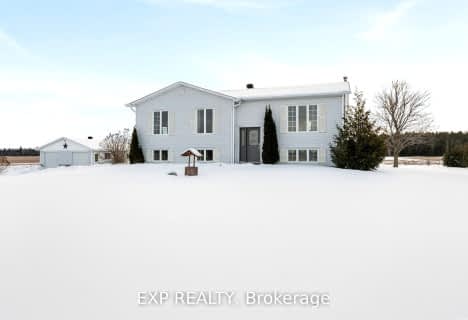Car-Dependent
- Almost all errands require a car.
Somewhat Bikeable
- Most errands require a car.

St. Joseph's Separate School
Elementary: CatholicCentral Public School
Elementary: PublicRenfrew Collegiate Intermediate School
Elementary: PublicSt Thomas the Apostle Separate School
Elementary: CatholicQueen Elizabeth Public School
Elementary: PublicOur Lady of Fatima Separate School
Elementary: CatholicAlmonte District High School
Secondary: PublicOpeongo High School
Secondary: PublicRenfrew Collegiate Institute
Secondary: PublicSt Joseph's High School
Secondary: CatholicArnprior District High School
Secondary: PublicFellowes High School
Secondary: Public-
Knights of Columbus Park
1.8km -
Horton heights Park
Renfrew ON 2.5km -
Ma Te Way Centre
Renfrew ON 3.87km
-
President's Choice Financial ATM
680 O'Brien Rd, Renfrew ON K7V 0B4 1.39km -
BMO Bank of Montreal
Raglan St, Renfrew ON 2.58km -
TD Canada Trust ATM
270 Raglan St S, Renfrew ON K7V 1R4 2.87km











