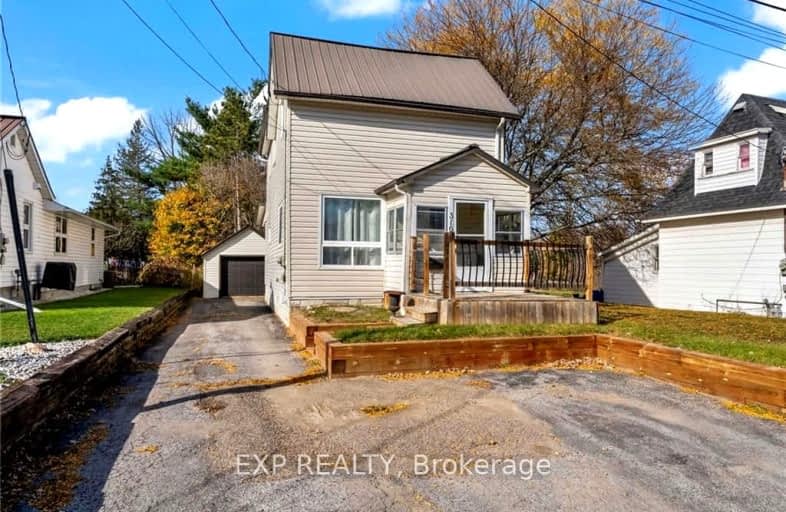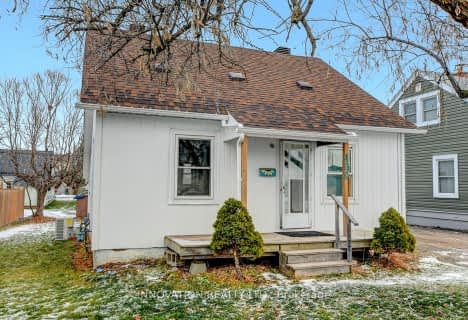Somewhat Walkable
- Some errands can be accomplished on foot.
60
/100
Bikeable
- Some errands can be accomplished on bike.
52
/100

St. Joseph's Separate School
Elementary: Catholic
1.28 km
Central Public School
Elementary: Public
0.82 km
Renfrew Collegiate Intermediate School
Elementary: Public
0.96 km
St Thomas the Apostle Separate School
Elementary: Catholic
0.95 km
Queen Elizabeth Public School
Elementary: Public
0.52 km
Our Lady of Fatima Separate School
Elementary: Catholic
2.05 km
Almonte District High School
Secondary: Public
46.20 km
Opeongo High School
Secondary: Public
26.45 km
Renfrew Collegiate Institute
Secondary: Public
0.96 km
St Joseph's High School
Secondary: Catholic
1.14 km
Arnprior District High School
Secondary: Public
25.41 km
Fellowes High School
Secondary: Public
49.89 km









