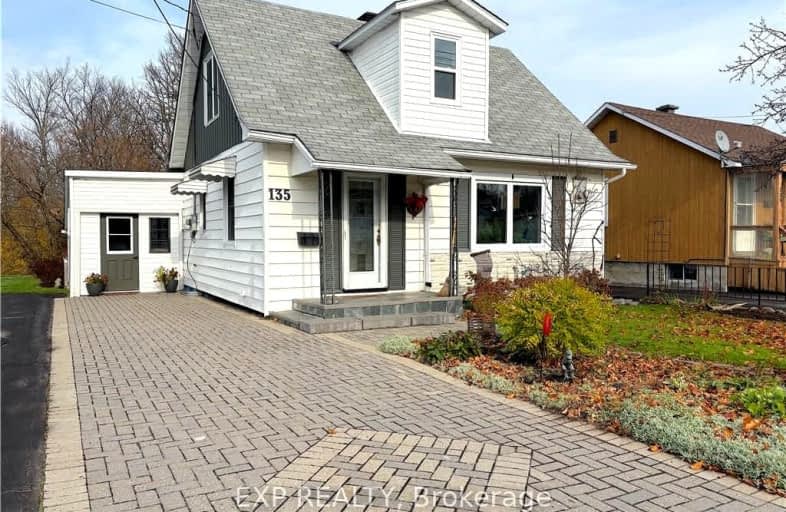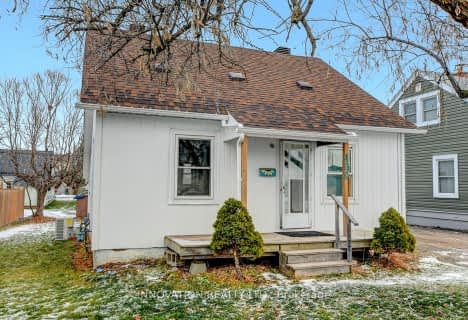Very Walkable
- Most errands can be accomplished on foot.
70
/100
Bikeable
- Some errands can be accomplished on bike.
52
/100

St. Joseph's Separate School
Elementary: Catholic
1.56 km
Central Public School
Elementary: Public
0.43 km
Renfrew Collegiate Intermediate School
Elementary: Public
0.77 km
St Thomas the Apostle Separate School
Elementary: Catholic
1.17 km
Queen Elizabeth Public School
Elementary: Public
0.72 km
Our Lady of Fatima Separate School
Elementary: Catholic
1.67 km
Almonte District High School
Secondary: Public
46.58 km
Opeongo High School
Secondary: Public
26.06 km
Renfrew Collegiate Institute
Secondary: Public
0.77 km
St Joseph's High School
Secondary: Catholic
1.42 km
Arnprior District High School
Secondary: Public
25.79 km
Fellowes High School
Secondary: Public
49.55 km
-
Knights of Columbus Park
1.18km -
Ma Te Way Centre
Renfrew ON 1.61km -
Horton heights Park
Renfrew ON 1.79km
-
BMO Bank of Montreal
Raglan St, Renfrew ON 0.31km -
Scotiabank
215 Raglan St S, Renfrew ON K7V 1R2 0.51km -
BMO Bank of Montreal
236 Raglan St S, Renfrew ON K7V 1R1 0.56km








