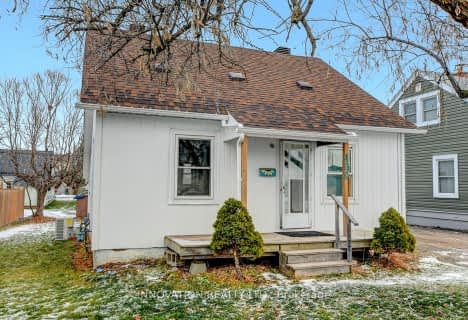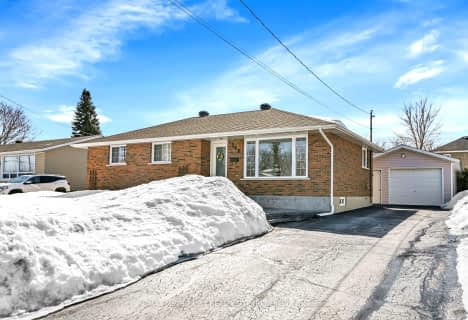
St. Joseph's Separate School
Elementary: Catholic
0.67 km
Central Public School
Elementary: Public
2.39 km
Renfrew Collegiate Intermediate School
Elementary: Public
1.79 km
St Thomas the Apostle Separate School
Elementary: Catholic
0.92 km
Queen Elizabeth Public School
Elementary: Public
1.37 km
Our Lady of Fatima Separate School
Elementary: Catholic
3.29 km
Almonte District High School
Secondary: Public
44.90 km
Opeongo High School
Secondary: Public
27.46 km
Renfrew Collegiate Institute
Secondary: Public
1.79 km
St Joseph's High School
Secondary: Catholic
0.77 km
Arnprior District High School
Secondary: Public
24.89 km
Fellowes High School
Secondary: Public
51.50 km







