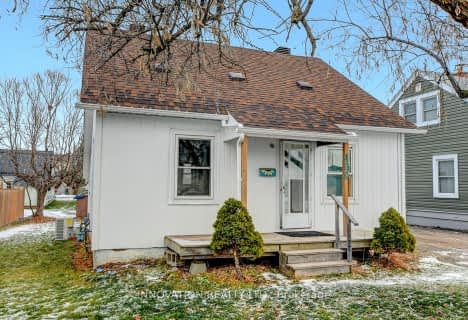
St. Joseph's Separate School
Elementary: Catholic
0.75 km
Central Public School
Elementary: Public
2.40 km
Renfrew Collegiate Intermediate School
Elementary: Public
1.77 km
St Thomas the Apostle Separate School
Elementary: Catholic
0.95 km
Queen Elizabeth Public School
Elementary: Public
1.40 km
Our Lady of Fatima Separate School
Elementary: Catholic
3.26 km
Almonte District High School
Secondary: Public
44.95 km
Opeongo High School
Secondary: Public
27.39 km
Renfrew Collegiate Institute
Secondary: Public
1.77 km
St Joseph's High School
Secondary: Catholic
0.83 km
Arnprior District High School
Secondary: Public
24.98 km
Fellowes High School
Secondary: Public
51.47 km








