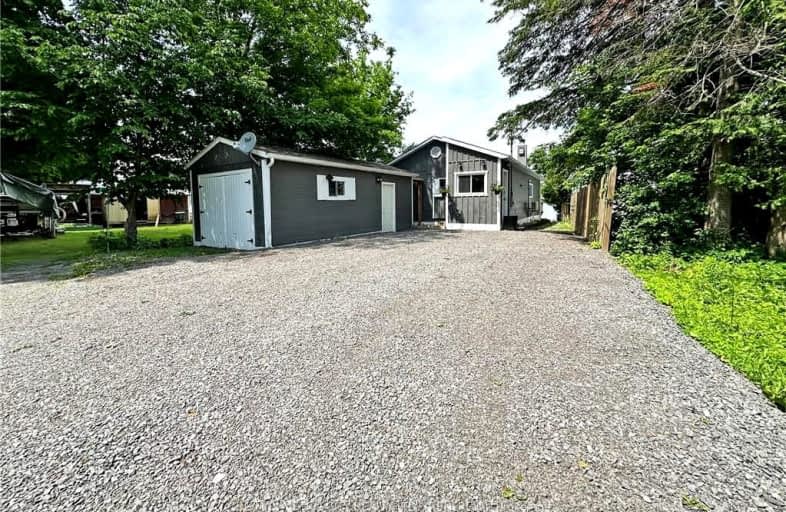Car-Dependent
- Almost all errands require a car.
0
/100
Somewhat Bikeable
- Most errands require a car.
26
/100

St. Joseph's Separate School
Elementary: Catholic
9.41 km
Central Public School
Elementary: Public
9.39 km
Renfrew Collegiate Intermediate School
Elementary: Public
9.91 km
St Thomas the Apostle Separate School
Elementary: Catholic
9.54 km
McNab Public School
Elementary: Public
12.17 km
Queen Elizabeth Public School
Elementary: Public
9.35 km
Almonte District High School
Secondary: Public
44.60 km
Opeongo High School
Secondary: Public
31.88 km
Renfrew Collegiate Institute
Secondary: Public
9.91 km
St Joseph's High School
Secondary: Catholic
9.40 km
Arnprior District High School
Secondary: Public
20.44 km
West Carleton Secondary School
Secondary: Public
44.10 km
-
Knights of Columbus Park
9.02km -
Horton heights Park
Renfrew ON 10.03km -
Ma Te Way Centre
Renfrew ON 10.77km
-
President's Choice Financial ATM
680 O'Brien Rd, Renfrew ON K7V 0B4 7.89km -
BMO Bank of Montreal
Raglan St, Renfrew ON 8.86km -
Scotiabank
215 Raglan St S, Renfrew ON K7V 1R2 9.63km


