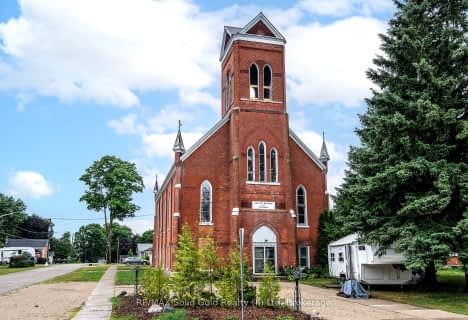Sold on Jun 04, 2024
Note: Property is not currently for sale or for rent.

-
Type: Detached
-
Style: Bungalow
-
Lot Size: 198 x 132
-
Age: 51-99 years
-
Taxes: $2,916 per year
-
Days on Site: 19 Days
-
Added: Dec 13, 2024 (2 weeks on market)
-
Updated:
-
Last Checked: 3 months ago
-
MLS®#: X10781267
-
Listed By: Re/max land exchange ltd brokerage (wingham)
Welcome home to this beautiful three bedroom, solid brick bungalow located in the quaint town of Gorrie. Situated at the end of a quiet street, you will immediately feel the peace and tranquility with the tree lined yard, surrounded with mature evergreens and fresh, new landscaping. Drive into the attached oversized one car garage with charming new garage door and opener. The large kitchen is open to the living room with freshly painted cabinets, lots of counter space and a vibrant place for gatherings and sharing meals. Updated ceiling lights, manufactured hard wood flooring throughout and crown molding in all main living areas add elegance and style. This lovely home features new Gas furnace (2020), AC and water softening system. All rooms have been freshly painted and boast of lots of sunlight. Feel warm and cozy with a custom gas fireplace in the main living room, or enjoy the wood burning stove in the large lower level living room and fitness room. There is also electric heat in every room. With just under an acre of yard, soak up the outdoors and enjoy sitting on the private back porch, with garden area, or relax in the secret sitting area by the outdoor shed overing looking the hillside. Wander down the hidden path to a charming, screened in gazebo under a willow tree by the creek that runs through the property. This private oasis awaits with the soothing sounds of water flowing and crackling fires for roasting marshmallows. Take in the star filled nights and the show of dancing fire flies. This is the best of country living and just a short drive to Wingham or 20 minutes to Listowel.
Property Details
Facts for 2015 WELLINGTON Street North, Howick
Status
Days on Market: 19
Last Status: Sold
Sold Date: Jun 04, 2024
Closed Date: Jul 31, 2024
Expiry Date: Nov 16, 2024
Sold Price: $560,445
Unavailable Date: Jun 04, 2024
Input Date: May 16, 2024
Prior LSC: Sold
Property
Status: Sale
Property Type: Detached
Style: Bungalow
Age: 51-99
Area: Howick
Availability Date: Flexible
Assessment Amount: $188,000
Assessment Year: 2024
Inside
Bedrooms: 3
Bathrooms: 1
Kitchens: 1
Rooms: 7
Air Conditioning: Central Air
Fireplace: Yes
Washrooms: 1
Utilities
Electricity: Yes
Telephone: Yes
Building
Basement: Full
Basement 2: Unfinished
Heat Type: Forced Air
Heat Source: Propane
Exterior: Concrete
Exterior: Shingle
Elevator: N
Water Supply Type: Shared Well
Special Designation: Unknown
Parking
Driveway: Other
Garage Spaces: 1
Garage Type: Attached
Covered Parking Spaces: 2
Total Parking Spaces: 3
Fees
Tax Year: 2024
Tax Legal Description: LT 72 PL 276 HOWICK; LT 73 PL 276 HOWICK; LT 74 PL 276 HOWICK; T
Taxes: $2,916
Land
Cross Street: From Harriston Rd (h
Municipality District: Howick
Fronting On: West
Parcel Number: 410220027
Pool: None
Sewer: Septic
Lot Depth: 132
Lot Frontage: 198
Acres: .50-1.99
Zoning: VR1
Shoreline Allowance: None
Rural Services: Recycling Pckup
Rooms
Room details for 2015 WELLINGTON Street North, Howick
| Type | Dimensions | Description |
|---|---|---|
| Living Main | 3.61 x 5.26 | |
| Other Main | 3.07 x 6.10 | |
| Foyer Main | 1.17 x 4.72 | |
| Bathroom Main | 1.91 x 2.90 | |
| Prim Bdrm Main | 3.28 x 3.73 | |
| Br Main | 2.84 x 2.90 | |
| Br Main | 2.90 x 2.90 | |
| Other Bsmt | 7.54 x 13.06 | |
| Cold/Cant Bsmt | 1.88 x 2.67 |
| XXXXXXXX | XXX XX, XXXX |
XXXX XXX XXXX |
$XXX,XXX |
| XXX XX, XXXX |
XXXXXX XXX XXXX |
$XXX,XXX |
| XXXXXXXX XXXX | XXX XX, XXXX | $560,445 XXX XXXX |
| XXXXXXXX XXXXXX | XXX XX, XXXX | $565,000 XXX XXXX |

Mildmay-Carrick Central School
Elementary: PublicSacred Heart School
Elementary: CatholicF. E. Madill Elementary
Elementary: PublicNorth Woods Elementary Public School
Elementary: PublicHowick Central School
Elementary: PublicMaitland River Elementary
Elementary: PublicWalkerton District Community School
Secondary: PublicNorwell District Secondary School
Secondary: PublicSacred Heart High School
Secondary: CatholicJohn Diefenbaker Senior School
Secondary: PublicF E Madill Secondary School
Secondary: PublicListowel District Secondary School
Secondary: Public- 3 bath
- 5 bed
- 5000 sqft
2048 Albert Street South, Howick, Ontario • N0G 1X0 • Howick Twp

