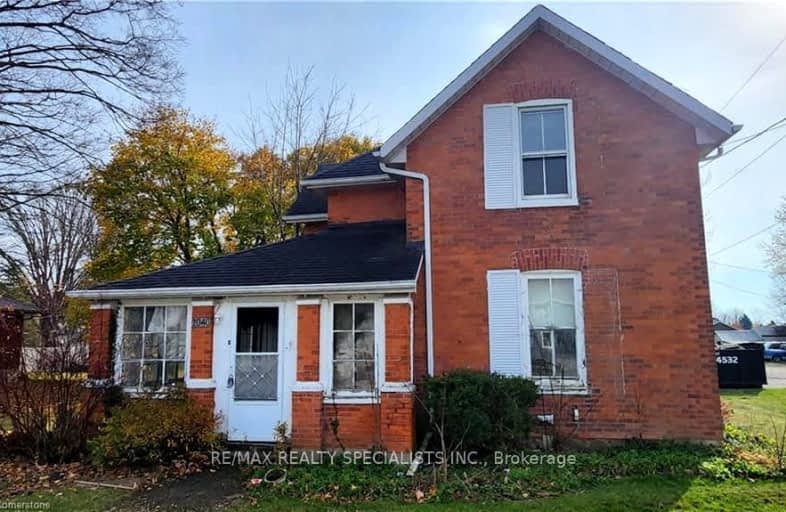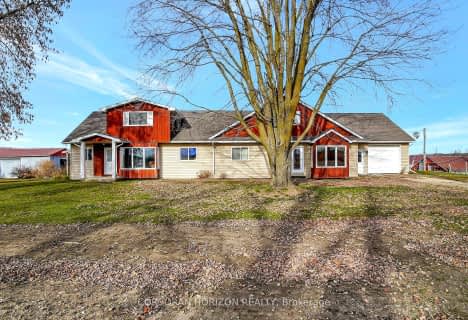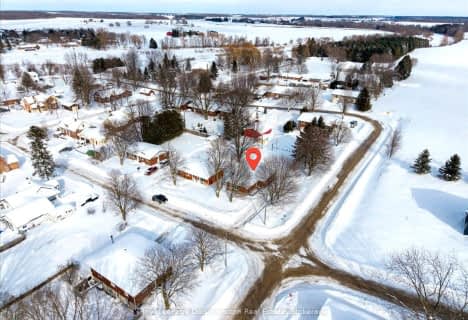Car-Dependent
- Almost all errands require a car.
Somewhat Bikeable
- Most errands require a car.

North Perth Elementary School
Elementary: PublicMildmay-Carrick Central School
Elementary: PublicSacred Heart School
Elementary: CatholicNorth Woods Elementary Public School
Elementary: PublicHowick Central School
Elementary: PublicMaitland River Elementary
Elementary: PublicWalkerton District Community School
Secondary: PublicNorwell District Secondary School
Secondary: PublicSacred Heart High School
Secondary: CatholicJohn Diefenbaker Senior School
Secondary: PublicF E Madill Secondary School
Secondary: PublicListowel District Secondary School
Secondary: Public-
Gorrie Ball Park
James St, Gorrie ON 0.27km -
Lucy's
Brussels ON 13.19km -
Riverside Park
145 Park Dr (Angus St), Wingham ON N0G 2W0 15.73km
-
HSBC ATM
61 Queen St, Tiverton ON N0G 2T0 11.86km -
Libro Credit Union
43 Alfred St W, Wingham ON N0G 2W0 16.31km -
HSBC ATM
43 Alfred St, Wingham ON N0G 2W0 16.35km





