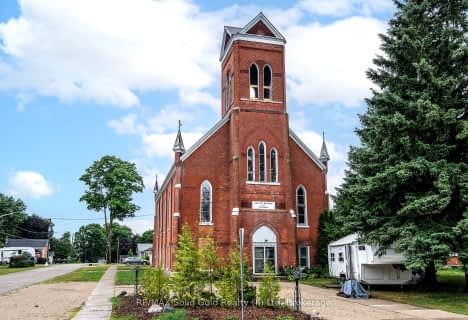Sold on Mar 21, 2024
Note: Property is not currently for sale or for rent.

-
Type: Detached
-
Style: 2-Storey
-
Lot Size: 66 x 122
-
Age: No Data
-
Taxes: $2,482 per year
-
Days on Site: 29 Days
-
Added: Dec 13, 2024 (4 weeks on market)
-
Updated:
-
Last Checked: 3 months ago
-
MLS®#: X10782460
-
Listed By: Re/max midwestern realty inc. brokerage
This 3 bedroom, 2 bath home, is a great starter home located in the quiet village of Gorrie with updated Kitchen and downstairs washroom, hydro including a 200 amp panel and a newer steel roof on the back portion of the home. Other updates include the furnace, plumbing, deck and a 10' x 10' tool shed with hydro.
Property Details
Facts for 2058 VICTORIA Street, Howick
Status
Days on Market: 29
Last Status: Sold
Sold Date: Mar 21, 2024
Closed Date: May 01, 2024
Expiry Date: Aug 20, 2024
Sold Price: $430,000
Unavailable Date: Mar 21, 2024
Input Date: Feb 21, 2024
Prior LSC: Sold
Property
Status: Sale
Property Type: Detached
Style: 2-Storey
Area: Howick
Availability Date: 60-90 days
Assessment Amount: $160,000
Assessment Year: 2024
Inside
Bedrooms: 3
Bathrooms: 2
Kitchens: 1
Rooms: 9
Air Conditioning: None
Fireplace: No
Washrooms: 2
Utilities
Electricity: Yes
Telephone: Yes
Building
Basement: Full
Basement 2: Unfinished
Heat Type: Forced Air
Heat Source: Propane
Exterior: Brick
Elevator: N
Water Supply Type: Dug Well
Special Designation: Unknown
Parking
Driveway: Other
Garage Type: Carport
Covered Parking Spaces: 6
Total Parking Spaces: 6
Fees
Tax Year: 2023
Tax Legal Description: PT LOT 140 PL 276 HOWICK AS IN R311719
Taxes: $2,482
Highlights
Feature: Golf
Feature: Hospital
Land
Cross Street: On the corner of Vic
Municipality District: Howick
Fronting On: East
Parcel Number: 414430159
Pool: None
Sewer: Septic
Lot Depth: 122
Lot Frontage: 66
Acres: < .50
Zoning: VR1
Easements Restrictions: Encroachment
Rooms
Room details for 2058 VICTORIA Street, Howick
| Type | Dimensions | Description |
|---|---|---|
| Living Main | 5.79 x 3.35 | |
| Family Main | 3.04 x 3.35 | |
| Dining Main | 3.65 x 3.96 | |
| Kitchen Main | 4.87 x 3.04 | |
| Prim Bdrm 2nd | 3.04 x 3.96 | |
| Br 2nd | 2.74 x 3.04 | |
| Br 2nd | 3.04 x 3.96 | |
| Bathroom Main | - | |
| Bathroom 2nd | - |
| XXXXXXXX | XXX XX, XXXX |
XXXX XXX XXXX |
$XXX,XXX |
| XXX XX, XXXX |
XXXXXX XXX XXXX |
$XXX,XXX |
| XXXXXXXX XXXX | XXX XX, XXXX | $430,000 XXX XXXX |
| XXXXXXXX XXXXXX | XXX XX, XXXX | $449,000 XXX XXXX |

North Perth Elementary School
Elementary: PublicMildmay-Carrick Central School
Elementary: PublicSacred Heart School
Elementary: CatholicNorth Woods Elementary Public School
Elementary: PublicHowick Central School
Elementary: PublicMaitland River Elementary
Elementary: PublicWalkerton District Community School
Secondary: PublicNorwell District Secondary School
Secondary: PublicSacred Heart High School
Secondary: CatholicJohn Diefenbaker Senior School
Secondary: PublicF E Madill Secondary School
Secondary: PublicListowel District Secondary School
Secondary: Public- 3 bath
- 5 bed
- 5000 sqft
2048 Albert Street South, Howick, Ontario • N0G 1X0 • Howick Twp

