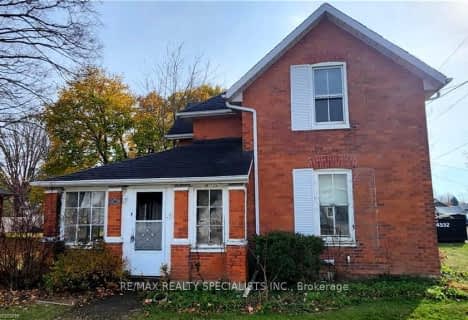
Mildmay-Carrick Central School
Elementary: Public
17.95 km
Sacred Heart School
Elementary: Catholic
18.29 km
F. E. Madill Elementary
Elementary: Public
15.77 km
North Woods Elementary Public School
Elementary: Public
18.21 km
Howick Central School
Elementary: Public
4.55 km
Maitland River Elementary
Elementary: Public
15.52 km
Walkerton District Community School
Secondary: Public
27.00 km
Norwell District Secondary School
Secondary: Public
21.84 km
Sacred Heart High School
Secondary: Catholic
28.06 km
John Diefenbaker Senior School
Secondary: Public
30.88 km
F E Madill Secondary School
Secondary: Public
15.77 km
Listowel District Secondary School
Secondary: Public
21.07 km

