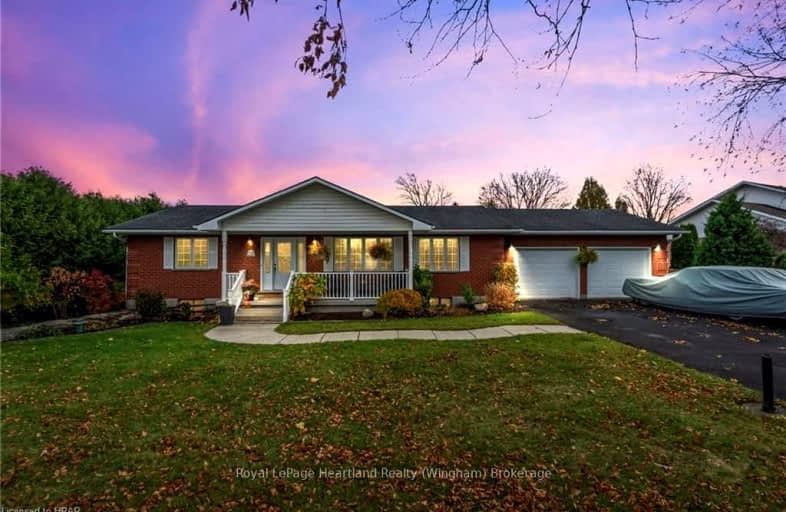Car-Dependent
- Almost all errands require a car.
12
/100
Somewhat Bikeable
- Most errands require a car.
29
/100

North Perth Elementary School
Elementary: Public
15.79 km
Mildmay-Carrick Central School
Elementary: Public
19.31 km
St Mary's Separate School
Elementary: Catholic
18.47 km
Listowel Eastdale Public School
Elementary: Public
17.59 km
Howick Central School
Elementary: Public
2.21 km
Minto-Clifford Central Public School
Elementary: Public
13.90 km
Walkerton District Community School
Secondary: Public
28.65 km
Norwell District Secondary School
Secondary: Public
15.58 km
Sacred Heart High School
Secondary: Catholic
29.59 km
John Diefenbaker Senior School
Secondary: Public
30.45 km
F E Madill Secondary School
Secondary: Public
22.18 km
Listowel District Secondary School
Secondary: Public
17.61 km
-
Gorrie Ball Park
James St, Gorrie ON 6.34km -
Kin park
Louise Ave N, Listowel ON 15.81km -
New park
Listowel ON 16.49km
-
CIBC
5572 Hwy 9, Harriston ON N0G 1Z0 11.12km -
CIBC
40 Elora St S, Harriston ON N0G 1Z0 13.49km -
CIBC
262 Main St, Palmerston ON N0G 2P0 15.03km


