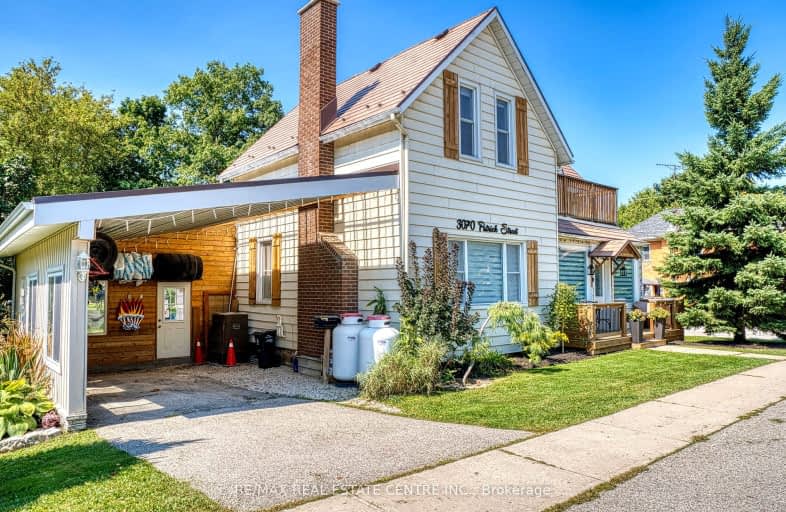Car-Dependent
- Almost all errands require a car.
14
/100
Somewhat Bikeable
- Almost all errands require a car.
19
/100

North Perth Elementary School
Elementary: Public
15.54 km
Mildmay-Carrick Central School
Elementary: Public
19.56 km
St Mary's Separate School
Elementary: Catholic
18.22 km
Listowel Eastdale Public School
Elementary: Public
17.35 km
Howick Central School
Elementary: Public
2.27 km
Minto-Clifford Central Public School
Elementary: Public
14.13 km
Walkerton District Community School
Secondary: Public
28.90 km
Norwell District Secondary School
Secondary: Public
15.63 km
Sacred Heart High School
Secondary: Catholic
29.84 km
John Diefenbaker Senior School
Secondary: Public
30.76 km
F E Madill Secondary School
Secondary: Public
22.06 km
Listowel District Secondary School
Secondary: Public
17.37 km
-
Gorrie Ball Park
James St, Gorrie ON 6.2km -
Kin park
Louise Ave N, Listowel ON 15.57km -
New park
Listowel ON 16.26km
-
CIBC
5572 Hwy 9, Harriston ON N0G 1Z0 11.44km -
CIBC
40 Elora St S, Harriston ON N0G 1Z0 13.72km -
CIBC
262 Main St, Palmerston ON N0G 2P0 15.07km


