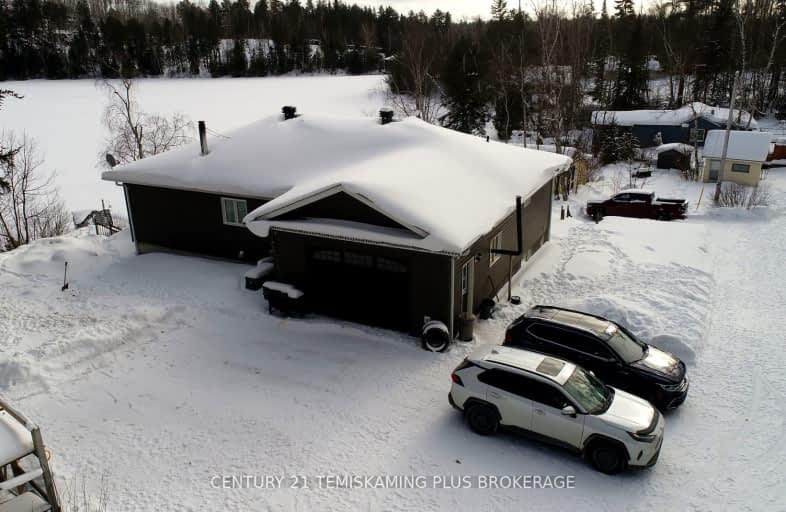Added 4 months ago

-
Type: Detached
-
Style: Bungalow
-
Lot Size: 90 x 0 Feet
-
Age: 6-15 years
-
Taxes: $3,964 per year
-
Days on Site: 7 Days
-
Added: Feb 05, 2025 (4 months ago)
-
Updated:
-
Last Checked: 3 months ago
-
MLS®#: T11957963
-
Listed By: Century 21 temiskaming plus brokerage
Welcome to Twin Lakes! Stunning 2015 waterfront home on 0.44 of acre with tons of bonuses including: paved drive-way, interlocking stone walk way to lake, beautiful shoreline, bunkie, gorgeous views and much more! Inside this newly constructed home you will be welcomed into a large entry-way, that connects to the main living space which has a huge kitchen with built in appliances, spacious dining and living room space with patio doors out to the deck overlooking the lake, a light-filled sun room and also on the main floor you will find two main floor bedrooms both 3PC ensuites, the primary bedroom also has a good size walk in closet plus a 3rd bedroom off the living room as well as main floor laundry . The basement hosts the huge rec room with woodstove and doors out to a covered area looking out to the lake, 2 more good size bedrooms, and a utility room. Some other advantages of this home: propane back up generators, multiple storage sheds, chicken coop and so much more! Don't miss this one!
Upcoming Open Houses
We do not have information on any open houses currently scheduled.
Schedule a Private Tour -
Contact Us
Property Details
Facts for 1188 Twin Lakes - A Road, Hudson
Property
Status: Sale
Property Type: Detached
Style: Bungalow
Age: 6-15
Area: Hudson
Inside
Bedrooms: 3
Bedrooms Plus: 2
Bathrooms: 3
Kitchens: 1
Rooms: 10
Den/Family Room: No
Air Conditioning: Central Air
Fireplace: Yes
Central Vacuum: N
Washrooms: 3
Utilities
Electricity: Yes
Gas: No
Cable: No
Telephone: Available
Building
Basement: Finished
Heat Type: Forced Air
Heat Source: Propane
Exterior: Vinyl Siding
Energy Certificate: N
Green Verification Status: N
Water Supply Type: Sand Point W
Water Supply: Well
Special Designation: Unknown
Parking
Driveway: Pvt Double
Garage Spaces: 2
Garage Type: Attached
Covered Parking Spaces: 6
Total Parking Spaces: 8
Fees
Tax Year: 2024
Tax Legal Description: PCL 15001 SEC SST; PT BROKEN LT 10 CON 3 HUDSON BEING SUMMER RES
Taxes: $3,964
Land
Cross Street: Heading Westbound on
Municipality District: Hudson
Fronting On: East
Parcel Number: 613340129
Pool: None
Sewer: Septic
Lot Frontage: 90 Feet
Acres: < .50
Zoning: Residential
Waterfront: Direct
Water Body Name: Twin
Water Body Type: Lake
Access To Property: Municipal Road
Easements Restrictions: Unknown
Water Features: Dock
Shoreline Allowance: Owned
Rooms
Room details for 1188 Twin Lakes - A Road, Hudson
| Type | Dimensions | Description |
|---|---|---|
| Kitchen Main | 3.07 x 3.96 | |
| Living Main | 8.26 x 3.38 | |
| 5th Br Main | 3.06 x 3.38 | |
| Br Main | 3.06 x 3.66 | |
| Prim Bdrm Main | 3.38 x 3.68 | |
| Other Main | 3.66 x 2.13 | |
| Other Main | 2.15 x 1.25 | |
| Sunroom Main | 2.75 x 4.58 | |
| Laundry Main | 2.46 x 1.84 | |
| Other Main | 2.14 x 1.23 | |
| Other Bsmt | 2.43 x 3.37 | |
| Other Bsmt | 2.43 x 4.28 |
| XXXXXXXX | XXX XX, XXXX |
XXXXXX XXX XXXX |
$XXX,XXX |
| XXXXXXXX | XXX XX, XXXX |
XXXXXXXX XXX XXXX |
|
| XXX XX, XXXX |
XXXXXX XXX XXXX |
$XXX,XXX | |
| XXXXXXXX | XXX XX, XXXX |
XXXXXXXX XXX XXXX |
|
| XXX XX, XXXX |
XXXXXX XXX XXXX |
$XXX,XXX | |
| XXXXXXXX | XXX XX, XXXX |
XXXXXXXX XXX XXXX |
|
| XXX XX, XXXX |
XXXXXX XXX XXXX |
$X,XXX,XXX | |
| XXXXXXXX | XXX XX, XXXX |
XXXXXXX XXX XXXX |
|
| XXX XX, XXXX |
XXXXXX XXX XXXX |
$XXX,XXX |
| XXXXXXXX XXXXXX | XXX XX, XXXX | $899,999 XXX XXXX |
| XXXXXXXX XXXXXXXX | XXX XX, XXXX | XXX XXXX |
| XXXXXXXX XXXXXX | XXX XX, XXXX | $999,900 XXX XXXX |
| XXXXXXXX XXXXXXXX | XXX XX, XXXX | XXX XXXX |
| XXXXXXXX XXXXXX | XXX XX, XXXX | $899,999 XXX XXXX |
| XXXXXXXX XXXXXXXX | XXX XX, XXXX | XXX XXXX |
| XXXXXXXX XXXXXX | XXX XX, XXXX | $1,399,900 XXX XXXX |
| XXXXXXXX XXXXXXX | XXX XX, XXXX | XXX XXXX |
| XXXXXXXX XXXXXX | XXX XX, XXXX | $999,999 XXX XXXX |
Car-Dependent
- Almost all errands require a car.

École élémentaire publique L'Héritage
Elementary: PublicChar-Lan Intermediate School
Elementary: PublicSt Peter's School
Elementary: CatholicHoly Trinity Catholic Elementary School
Elementary: CatholicÉcole élémentaire catholique de l'Ange-Gardien
Elementary: CatholicWilliamstown Public School
Elementary: PublicÉcole secondaire publique L'Héritage
Secondary: PublicCharlottenburgh and Lancaster District High School
Secondary: PublicSt Lawrence Secondary School
Secondary: PublicÉcole secondaire catholique La Citadelle
Secondary: CatholicHoly Trinity Catholic Secondary School
Secondary: CatholicCornwall Collegiate and Vocational School
Secondary: Public

