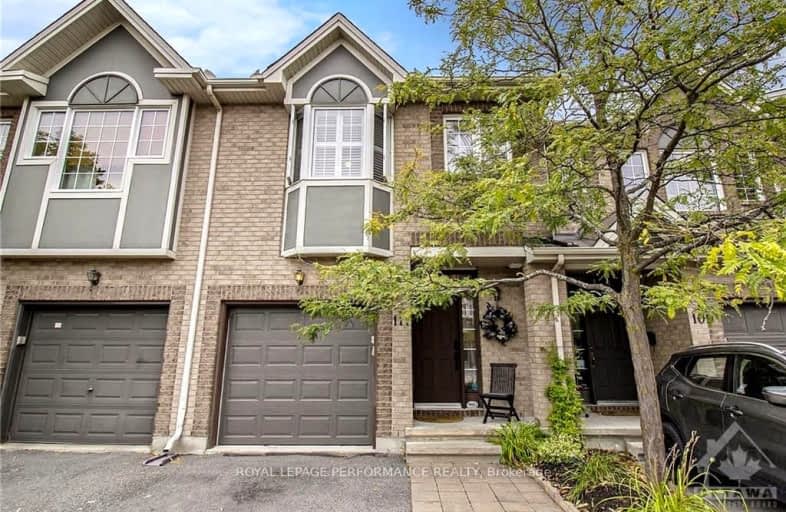Sold on Oct 30, 2024
Note: Property is not currently for sale or for rent.

-
Type: Att/Row/Twnhouse
-
Style: 2-Storey
-
Lot Size: 18.5 x 90.39
-
Age: No Data
-
Taxes: $4,191 per year
-
Days on Site: 60 Days
-
Added: Aug 31, 2024 (1 month on market)
-
Updated:
-
Last Checked: 17 hours ago
-
MLS®#: X9518101
-
Listed By: Royal lepage performance realty
Flooring: Hardwood, Flooring: Ceramic, Flooring: Carpet Over Softwood, Motivated Seller! IMMACULATELY Maintained 3 Bedroom 3 Bath Townhouse., Sunfilled, Neutral Decor, Freshly Painted Thruout. Gleaming Hardwood Flrs In Dining + LV and Cozy Gas Fireplace, Spacious Galley Kitchen w Lots of Cabinets+Counter Space, Ceramic Floors & Backsplash. Maintenance Free Backyard OASIS with Wood Deck and Patio,Great for Entertaining or Drinking Your Morning Coffee! Attractive Functional Shed, 2nd Floor Offers a Beautiful Primary Bedroom w a 3 Piece luxurious Ensuite w Heated Porcelain Floors+ Walk In Closet, 2nd and 3rd Bedroom are also Very Large. This is a Move-in Ready Home. Pet free, Smoke Free. Basement Offers Large Fam Rm, Flex Rm and Rough-in for Xtra Bathroom , Laundry Rm, Walking Distance to Shopping, Minutes to Downtown, Universities/Schools, Transit (LRT), Airport+ Paths!! Private Road fees $50/month. Upgraded Lighting and Door Handles. Insulated Gar Door, Alarm + Central Vac+ Accessories. Utilities Gas=100/mo, Hydro $100/mo, Hwt 48/mo
Property Details
Facts for 111 CHARTLEY, Hunt Club - South Keys and Area
Status
Days on Market: 60
Last Status: Sold
Sold Date: Oct 30, 2024
Closed Date: Nov 25, 2024
Expiry Date: Dec 31, 2024
Sold Price: $605,000
Unavailable Date: Nov 30, -0001
Input Date: Aug 31, 2024
Property
Status: Sale
Property Type: Att/Row/Twnhouse
Style: 2-Storey
Area: Hunt Club - South Keys and Area
Community: 3801 - Ridgemont
Availability Date: TBD
Inside
Bedrooms: 3
Bathrooms: 3
Kitchens: 1
Rooms: 9
Den/Family Room: Yes
Air Conditioning: Central Air
Fireplace: Yes
Washrooms: 3
Utilities
Gas: Yes
Building
Basement: Finished
Basement 2: Full
Heat Type: Forced Air
Heat Source: Gas
Exterior: Brick
Exterior: Other
Water Supply: Municipal
Parking
Garage Spaces: 1
Garage Type: Attached
Total Parking Spaces: 2
Fees
Tax Year: 2024
Tax Legal Description: Part of Block 103 Plan4M1235 Ottawa, Easements
Taxes: $4,191
Highlights
Feature: Fenced Yard
Feature: Golf
Feature: Public Transit
Feature: School Bus Route
Land
Cross Street: from Walkely turn No
Municipality District: Hunt Club - South Keys and
Fronting On: North
Parcel Number: 041510297
Sewer: Sewers
Lot Depth: 90.39
Lot Frontage: 18.5
Zoning: residential
Easements Restrictions: Easement
Rural Services: Cable
Rural Services: Natural Gas
Additional Media
- Virtual Tour: https://listings.nextdoorphotos.com/public/photos/155345706
Rooms
Room details for 111 CHARTLEY, Hunt Club - South Keys and Area
| Type | Dimensions | Description |
|---|---|---|
| Living Main | 2.94 x 5.02 | |
| Kitchen Main | 2.94 x 4.95 | |
| Dining Main | 2.94 x 4.24 | |
| Bathroom Main | - | |
| Prim Bdrm 2nd | 3.30 x 6.04 | |
| Br 2nd | 2.59 x 4.44 | |
| Br 2nd | 2.61 x 4.47 | |
| Bathroom 2nd | 1.93 x 2.97 | |
| Bathroom 2nd | 2.51 x 2.76 | |
| Family Bsmt | 4.26 x 5.33 | |
| Den Bsmt | 2.92 x 5.58 | |
| Other Bsmt | 2.08 x 2.97 |
| XXXXXXXX | XXX XX, XXXX |
XXXXXX XXX XXXX |
$XXX,XXX |
| XXXXXXXX XXXXXX | XXX XX, XXXX | $649,900 XXX XXXX |
Car-Dependent
- Almost all errands require a car.

École élémentaire publique L'Héritage
Elementary: PublicChar-Lan Intermediate School
Elementary: PublicSt Peter's School
Elementary: CatholicHoly Trinity Catholic Elementary School
Elementary: CatholicÉcole élémentaire catholique de l'Ange-Gardien
Elementary: CatholicWilliamstown Public School
Elementary: PublicÉcole secondaire publique L'Héritage
Secondary: PublicCharlottenburgh and Lancaster District High School
Secondary: PublicSt Lawrence Secondary School
Secondary: PublicÉcole secondaire catholique La Citadelle
Secondary: CatholicHoly Trinity Catholic Secondary School
Secondary: CatholicCornwall Collegiate and Vocational School
Secondary: Public

