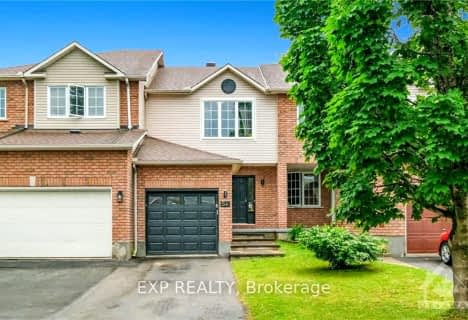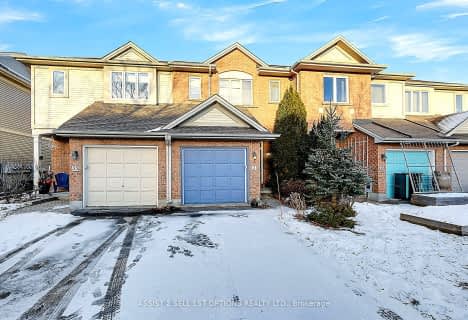
Clifford Bowey Public School
Elementary: PublicDunlop Public School
Elementary: PublicPrince of Peace Elementary School
Elementary: CatholicCharles H. Hulse Public School
Elementary: PublicÉcole élémentaire catholique Marius-Barbeau
Elementary: CatholicSt Patrick's Intermediate School
Elementary: CatholicÉcole secondaire publique L'Alternative
Secondary: PublicHillcrest High School
Secondary: PublicÉcole secondaire des adultes Le Carrefour
Secondary: PublicBrookfield High School
Secondary: PublicRidgemont High School
Secondary: PublicSt Patrick's High School
Secondary: Catholic- 3 bath
- 3 bed
127 WOODBURY Crescent, Hunt Club - South Keys and Area, Ontario • K1G 5C5 • 3808 - Hunt Club Park
- 2 bath
- 3 bed
54 MARGRAVE Avenue, Hunt Club - South Keys and Area, Ontario • K1T 3Y1 • 3806 - Hunt Club Park/Greenboro
- 3 bath
- 3 bed
- 1500 sqft
31 Rhapsody Lane, Hunt Club - Windsor Park Village and Are, Ontario • K1V 1B2 • 4802 - Hunt Club Woods



