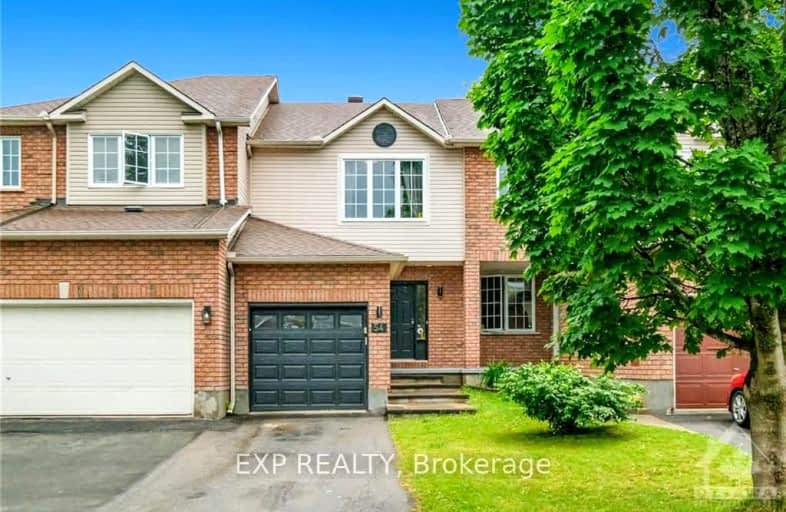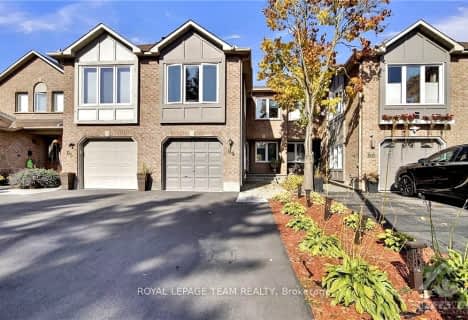- — bath
- — bed
3654 DOWNPATRICK Road, Hunt Club - Windsor Park Village and Are, Ontario • K1V 8Y9

Dunlop Public School
Elementary: PublicPrince of Peace Elementary School
Elementary: CatholicSt Marguerite d'Youville Elementary School
Elementary: CatholicRobert Bateman Public School
Elementary: PublicSawmill Creek Elementary School
Elementary: PublicRoberta Bondar Public School
Elementary: PublicÉcole secondaire publique L'Alternative
Secondary: PublicHillcrest High School
Secondary: PublicÉcole secondaire des adultes Le Carrefour
Secondary: PublicRidgemont High School
Secondary: PublicSt Patrick's High School
Secondary: CatholicCanterbury High School
Secondary: Public-
Athans Park
1779 St Barbara St (Eureka Ave.), Ottawa ON 1.4km -
Orlando Park
2347 Orlando Ave, Ontario 2.58km -
Grasshopper Hill Park
1609 Kilborn, Ottawa ON 2.81km
-
Ottawa-South Keys Shopping Centre Br
2210 Bank St (Hunt Club Rd.), Ottawa ON K1V 1J5 1.95km -
TD Canada Trust ATM
2940 Bank St, Ottawa ON K1T 1N8 2.34km -
TD Bank Financial Group
3467 Hawthorne Rd, Ottawa ON K1G 4G2 3.14km
- 3 bath
- 3 bed
127 WOODBURY Crescent, Hunt Club - South Keys and Area, Ontario • K1G 5C5 • 3808 - Hunt Club Park
- 4 bath
- 3 bed
5 Maurya Court, Hunt Club - South Keys and Area, Ontario • K1G 5S2 • 3808 - Hunt Club Park









