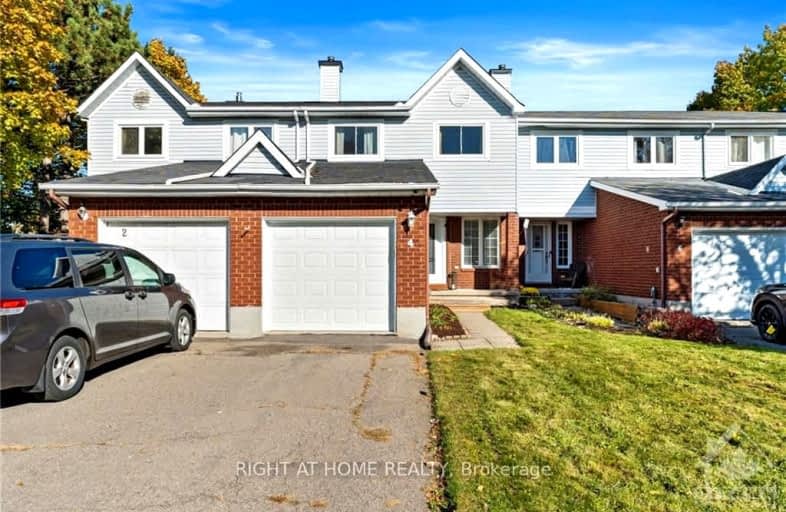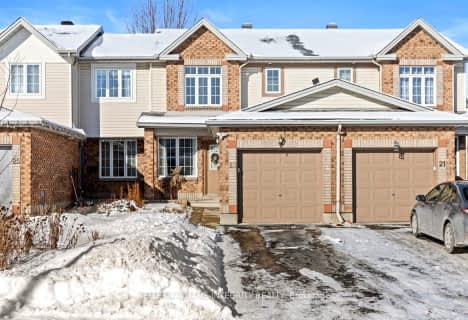
Hawthorne Public School
Elementary: PublicSt Marguerite d'Youville Elementary School
Elementary: CatholicRobert Bateman Public School
Elementary: PublicSt Thomas More Elementary School
Elementary: CatholicÉcole élémentaire catholique Sainte-Geneviève
Elementary: CatholicRoberta Bondar Public School
Elementary: PublicÉcole secondaire publique L'Alternative
Secondary: PublicHillcrest High School
Secondary: PublicÉcole secondaire des adultes Le Carrefour
Secondary: PublicRidgemont High School
Secondary: PublicÉcole secondaire catholique Franco-Cité
Secondary: CatholicCanterbury High School
Secondary: Public- 3 bath
- 3 bed
23 Drumso Street, Hunt Club - South Keys and Area, Ontario • K1T 3X9 • 3806 - Hunt Club Park/Greenboro
- 3 bath
- 3 bed
146 Lilibet Crescent, Hunt Club - South Keys and Area, Ontario • K1V 2A1 • 3803 - Ellwood
- — bath
- — bed
2595 Crosscut Terrace, Blossom Park - Airport and Area, Ontario • K1T 4A1 • 2604 - Emerald Woods/Sawmill Creek



