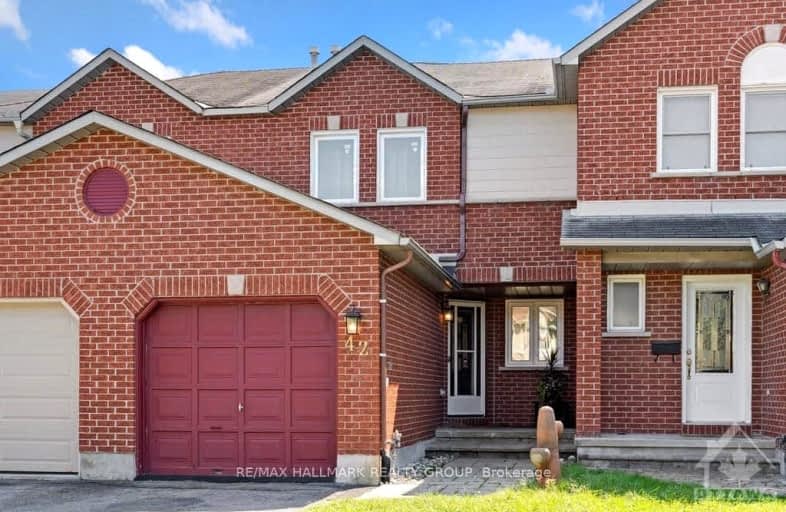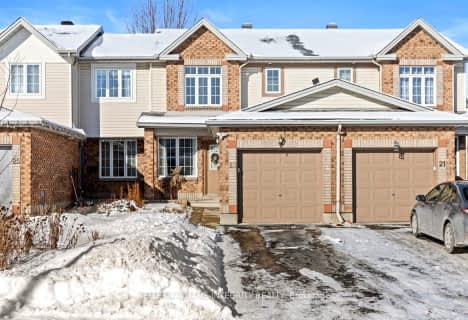Somewhat Walkable
- Some errands can be accomplished on foot.
Some Transit
- Most errands require a car.
Very Bikeable
- Most errands can be accomplished on bike.

Dunlop Public School
Elementary: PublicBlossom Park Public School
Elementary: PublicSt Bernard Elementary School
Elementary: CatholicSawmill Creek Elementary School
Elementary: PublicÉcole élémentaire publique Gabrielle-Roy
Elementary: PublicRoberta Bondar Public School
Elementary: PublicÉcole secondaire publique L'Alternative
Secondary: PublicHillcrest High School
Secondary: PublicÉcole secondaire des adultes Le Carrefour
Secondary: PublicRidgemont High School
Secondary: PublicSt Patrick's High School
Secondary: CatholicCanterbury High School
Secondary: Public-
Bruff Park
0.72km -
Aladdin Park
3939 Albion Rd (Aladdin Ln.), Ottawa ON 1.91km -
Orlando Park
2347 Orlando Ave, Ontario 3.11km
-
BMO Bank of Montreal
2498 Bank St, Ottawa ON K1V 8S2 0.75km -
Ottawa-South Keys Shopping Centre Br
2210 Bank St (Hunt Club Rd.), Ottawa ON K1V 1J5 1.53km -
CIBC
1780 Heron Rd, Ottawa ON K1V 6A1 2.46km
- 3 bath
- 3 bed
23 Drumso Street, Hunt Club - South Keys and Area, Ontario • K1T 3X9 • 3806 - Hunt Club Park/Greenboro



