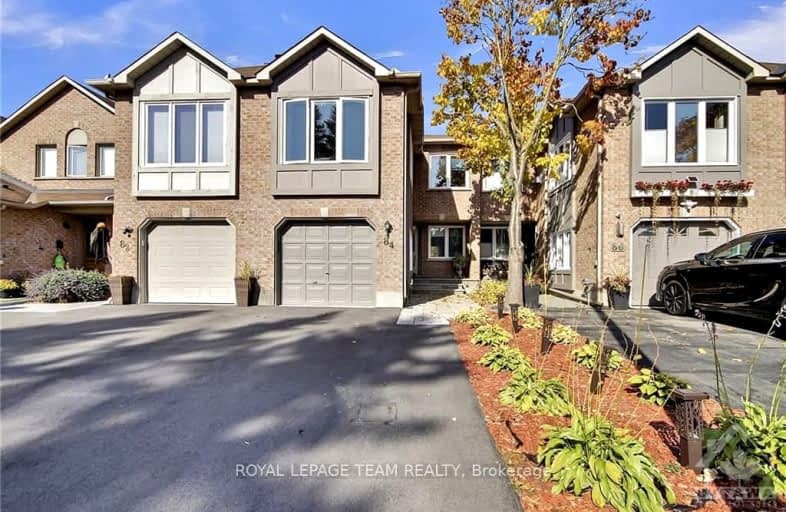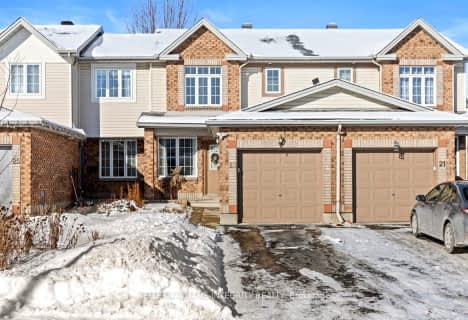
St Marguerite d'Youville Elementary School
Elementary: CatholicÉcole élémentaire catholique Sainte-Bernadette
Elementary: CatholicSt Bernard Elementary School
Elementary: CatholicSawmill Creek Elementary School
Elementary: PublicÉcole élémentaire publique Gabrielle-Roy
Elementary: PublicRoberta Bondar Public School
Elementary: PublicÉcole secondaire publique L'Alternative
Secondary: PublicHillcrest High School
Secondary: PublicÉcole secondaire des adultes Le Carrefour
Secondary: PublicRidgemont High School
Secondary: PublicSt Patrick's High School
Secondary: CatholicCanterbury High School
Secondary: Public- 4 bath
- 3 bed
- 2000 sqft
767 Dearborn, Blossom Park - Airport and Area, Ontario • K1T 0W3 • 2605 - Blossom Park/Kemp Park/Findlay Creek
- 3 bath
- 3 bed
23 Drumso Street, Hunt Club - South Keys and Area, Ontario • K1T 3X9 • 3806 - Hunt Club Park/Greenboro




