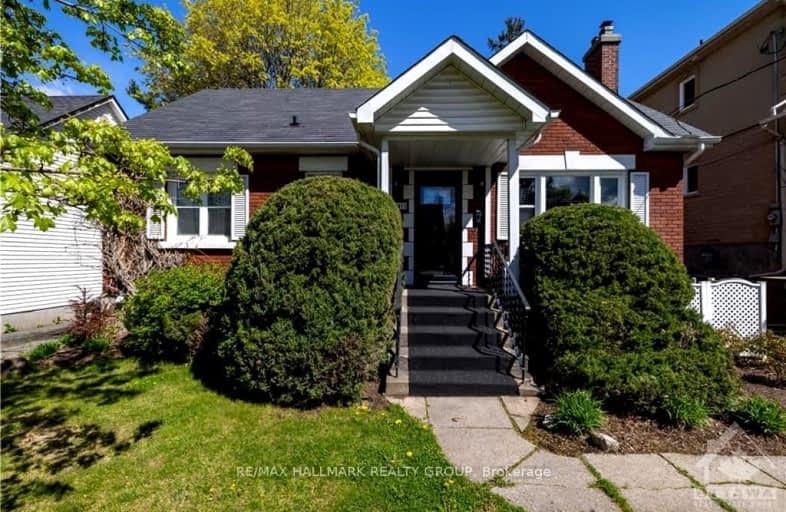Added 1 month ago

-
Type: Detached
-
Style: Bungalow
-
Lot Size: 50 x 100 Feet
-
Age: No Data
-
Taxes: $3,755 per year
-
Days on Site: 52 Days
-
Added: Oct 28, 2024 (1 month ago)
-
Updated:
-
Last Checked: 2 hours ago
-
MLS®#: X9524409
-
Listed By: Re/max hallmark realty group
Welcome to 1217 Anoka Street! This beautiful & charming solid brick bungalow is located in the sought after Ridgemont/Alta Vista area - steps to restaurants, shops (Billings Bridge within minutes), public transit, Carleton University & some of the best elementary/high schools in the Ottawa area! The main level features a renovated kitchen (2014) with high-end appliances, plenty of cupboards/counter space & stylish backsplash - all open to the dining room which is perfect for entertaining! Solid/gleaming hardwood flooring throughout main level. Renovated main bathroom w/ separate shower. 2 generous sized bedrooms with plenty of closet space. The lower level boasts a large professionally finished family room and an additional bedroom with lots of closet space. Beautiful/spacious backyard! 1 detached garage (4 parking spots total including garage). 200 AMP service, ready for EV charging. Furnace (2018), Windows (2014)., Flooring: Hardwood, Flooring: Carpet Wall To Wall
Upcoming Open Houses
We do not have information on any open houses currently scheduled.
Schedule a Private Tour -
Contact Us
Property Details
Facts for 1217 ANOKA Street, Hunt Club - South Keys and Area
Property
Status: Sale
Property Type: Detached
Style: Bungalow
Area: Hunt Club - South Keys and Area
Community: 3801 - Ridgemont
Availability Date: TBA
Inside
Bedrooms: 2
Bedrooms Plus: 1
Bathrooms: 1
Kitchens: 1
Rooms: 7
Den/Family Room: Yes
Air Conditioning: Central Air
Fireplace: Yes
Laundry Level: Lower
Washrooms: 1
Utilities
Electricity: Yes
Gas: Yes
Building
Basement: Finished
Basement 2: Full
Heat Type: Forced Air
Heat Source: Gas
Exterior: Brick
Exterior: Other
Elevator: N
Water Supply: Municipal
Special Designation: Unknown
Retirement: N
Parking
Garage Spaces: 1
Garage Type: Detached
Covered Parking Spaces: 3
Total Parking Spaces: 4
Fees
Tax Year: 2024
Tax Legal Description: PCL 424-1, SEC 4M-23 ; LT 424, PL 4M-23 , N/S OF ANOKA ST, OTTAW
Taxes: $3,755
Highlights
Feature: Fenced Yard
Feature: Park
Feature: Public Transit
Land
Cross Street: From Bank Street, Ea
Municipality District: Hunt Club - South Keys and
Fronting On: North
Parcel Number: 041490021
Parcel of Tied Land: N
Pool: None
Sewer: Sewers
Lot Depth: 100 Feet
Lot Frontage: 50 Feet
Zoning: R2F
Additional Media
- Virtual Tour: https://listings.insideoutmedia.ca/sites/1217-anoka-st-ottawa-on-k1v-6c5-9357292/branded
Rooms
Room details for 1217 ANOKA Street, Hunt Club - South Keys and Area
| Type | Dimensions | Description |
|---|---|---|
| Living Main | 3.86 x 4.11 | |
| Dining Main | 3.22 x 3.53 | |
| Kitchen Main | 2.64 x 4.19 | |
| Bathroom Main | 2.00 x 2.15 | 3 Pc Bath |
| Foyer Main | 1.14 x 1.27 | |
| Prim Bdrm Main | 3.30 x 3.86 | |
| Br Main | 3.30 x 3.37 | |
| Br Lower | 3.27 x 4.52 | |
| Family Lower | 4.01 x 6.17 | |
| Laundry Lower | 2.71 x 3.27 | |
| Other Lower | 3.22 x 6.17 |
| X9518411 | Oct 28, 2024 |
Removed For Sale |
|
| Sep 10, 2024 |
Listed For Sale |
$695,000 | |
| X9450842 | Sep 10, 2024 |
Removed For Sale |
|
| Aug 06, 2024 |
Listed For Sale |
$699,900 | |
| X9443087 | Aug 06, 2024 |
Removed For Sale |
|
| Jun 13, 2024 |
Listed For Sale |
$715,000 | |
| X9427530 | Jun 13, 2024 |
Removed For Sale |
|
| May 10, 2024 |
Listed For Sale |
$724,900 | |
| X9524409 | Oct 28, 2024 |
Active For Sale |
$679,900 |
| X9518411 Removed | Oct 28, 2024 | For Sale |
| X9518411 Listed | Sep 10, 2024 | $695,000 For Sale |
| X9450842 Removed | Sep 10, 2024 | For Sale |
| X9450842 Listed | Aug 06, 2024 | $699,900 For Sale |
| X9443087 Removed | Aug 06, 2024 | For Sale |
| X9443087 Listed | Jun 13, 2024 | $715,000 For Sale |
| X9427530 Removed | Jun 13, 2024 | For Sale |
| X9427530 Listed | May 10, 2024 | $724,900 For Sale |
| X9524409 Active | Oct 28, 2024 | $679,900 For Sale |

École élémentaire publique L'Héritage
Elementary: PublicChar-Lan Intermediate School
Elementary: PublicSt Peter's School
Elementary: CatholicHoly Trinity Catholic Elementary School
Elementary: CatholicÉcole élémentaire catholique de l'Ange-Gardien
Elementary: CatholicWilliamstown Public School
Elementary: PublicÉcole secondaire publique L'Héritage
Secondary: PublicCharlottenburgh and Lancaster District High School
Secondary: PublicSt Lawrence Secondary School
Secondary: PublicÉcole secondaire catholique La Citadelle
Secondary: CatholicHoly Trinity Catholic Secondary School
Secondary: CatholicCornwall Collegiate and Vocational School
Secondary: Public-
Orlando Park
2347 Orlando Ave, Ontario 0.4km -
Grasshopper Hill Park
1609 Kilborn, Ottawa ON 1.3km -
Linda Thom Ln Park
1324 Bank St (btwn Riverside & Riverdale), Ottawa ON 1.62km
-
Ottawa-South Keys Shopping Centre Br
2210 Bank St (Hunt Club Rd.), Ottawa ON K1V 1J5 2.55km -
TD Canada Trust Branch and ATM
955 Bank St, Ottawa ON K1S 3W7 2.77km -
BMO Bank of Montreal
100 Marche Way (Bank Street), Ottawa ON K1S 5J3 2.81km


