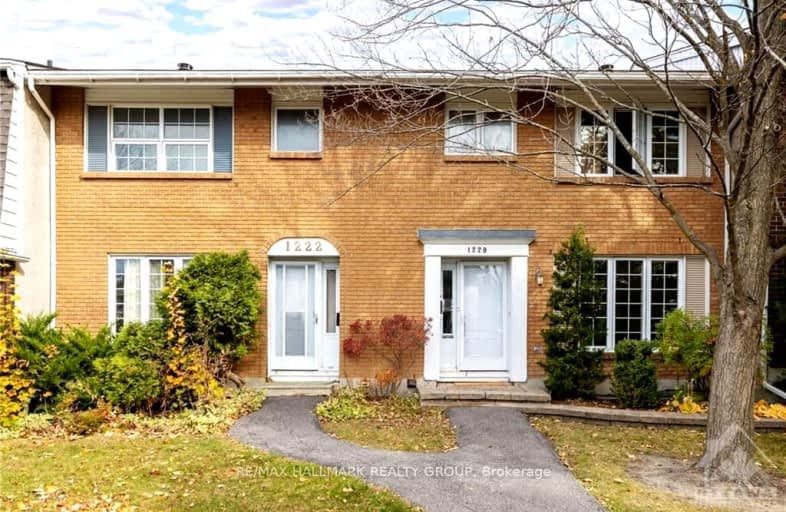Sold on Nov 12, 2024
Note: Property is not currently for sale or for rent.

-
Type: Condo Townhouse
-
Style: 2-Storey
-
Pets: Y
-
Age: No Data
-
Taxes: $3,289 per year
-
Maintenance Fees: 607.87 /mo
-
Days on Site: 15 Days
-
Added: Oct 28, 2024 (2 weeks on market)
-
Updated:
-
Last Checked: 8 hours ago
-
MLS®#: X9524384
-
Listed By: Re/max hallmark realty group
Flooring: Tile, Bright, updated, and low maintenance condominium townhouse featuring 3 bedrooms, 2 full baths, and 3 levels of finished space. Welcome to 1220 Pebble Rd located in South Keys in close proximity to parks, schools & shopping amenities. The exterior features a mature tree, neutral toned brick, fully fenced backyard with storage shed and interlock pad for entertaining. The main floor has an efficient floor plan offering spacious living and dining rooms with hardwood floors with sight lines into the renovated kitchen and eating area with plenty of cabinetry, counterspace, diner bar, tile backsplash/floors, pantry and includes the Stainless Steel-Appliances. Hardwood staircase leads upstairs to the expansive primary bedroom, two sizable additional bedrooms, and updated white and bright 4pc bath. Fully finished basement with warm berber carpets and 13 overhead potlights include a rec space, utility/laundry area, storage room, and den. Condominium includes a salt water pool for seasonal fun!, Flooring: Hardwood, Flooring: Carpet Wall To Wall
Property Details
Facts for 1220 PEBBLE Road, Hunt Club - South Keys and Area
Status
Days on Market: 15
Last Status: Sold
Sold Date: Nov 12, 2024
Closed Date: May 14, 2025
Expiry Date: Jan 31, 2025
Sold Price: $429,000
Unavailable Date: Nov 30, -0001
Input Date: Oct 28, 2024
Property
Status: Sale
Property Type: Condo Townhouse
Style: 2-Storey
Area: Hunt Club - South Keys and Area
Community: 3805 - South Keys
Availability Date: 4-5 Months
Inside
Bedrooms: 3
Bathrooms: 2
Kitchens: 1
Rooms: 9
Den/Family Room: Yes
Air Conditioning: Central Air
Fireplace: Yes
Laundry: Ensuite
Ensuite Laundry: Yes
Washrooms: 2
Building
Basement: Finished
Basement 2: Full
Heat Type: Forced Air
Heat Source: Gas
Exterior: Brick
Exterior: Other
Parking
Garage Type: Public
Total Parking Spaces: 1
Fees
Tax Year: 2024
Building Insurance Included: Yes
Water Included: Yes
Taxes: $3,289
Highlights
Amenity: Outdoor Pool
Amenity: Visitor Parking
Feature: Fenced Yard
Feature: Park
Feature: Public Transit
Land
Cross Street: Bank Street Cahill,
Municipality District: Hunt Club - South Keys and
Parcel Number: 150140055
Zoning: Residential
Condo
Condo Corp#: 14
Property Management: CMG
Rooms
Room details for 1220 PEBBLE Road, Hunt Club - South Keys and Area
| Type | Dimensions | Description |
|---|---|---|
| Foyer Main | 1.34 x 1.67 | |
| Living Main | 3.60 x 4.74 | |
| Dining Main | 2.76 x 3.20 | |
| Kitchen Main | 2.05 x 3.75 | |
| Dining Main | 2.15 x 3.37 | |
| Prim Bdrm 2nd | 3.53 x 4.59 | |
| Br 2nd | 2.97 x 4.90 | |
| Br 2nd | 2.69 x 3.88 | |
| Bathroom 2nd | 2.15 x 2.97 | |
| Rec Bsmt | 4.54 x 4.64 | |
| Den Bsmt | 2.05 x 3.91 | |
| Bathroom Bsmt | 1.77 x 2.28 |
| XXXXXXXX | XXX XX, XXXX |
XXXXXX XXX XXXX |
$XXX,XXX |
| XXXXXXXX XXXXXX | XXX XX, XXXX | $435,000 XXX XXXX |

École élémentaire publique L'Héritage
Elementary: PublicChar-Lan Intermediate School
Elementary: PublicSt Peter's School
Elementary: CatholicHoly Trinity Catholic Elementary School
Elementary: CatholicÉcole élémentaire catholique de l'Ange-Gardien
Elementary: CatholicWilliamstown Public School
Elementary: PublicÉcole secondaire publique L'Héritage
Secondary: PublicCharlottenburgh and Lancaster District High School
Secondary: PublicSt Lawrence Secondary School
Secondary: PublicÉcole secondaire catholique La Citadelle
Secondary: CatholicHoly Trinity Catholic Secondary School
Secondary: CatholicCornwall Collegiate and Vocational School
Secondary: Public

