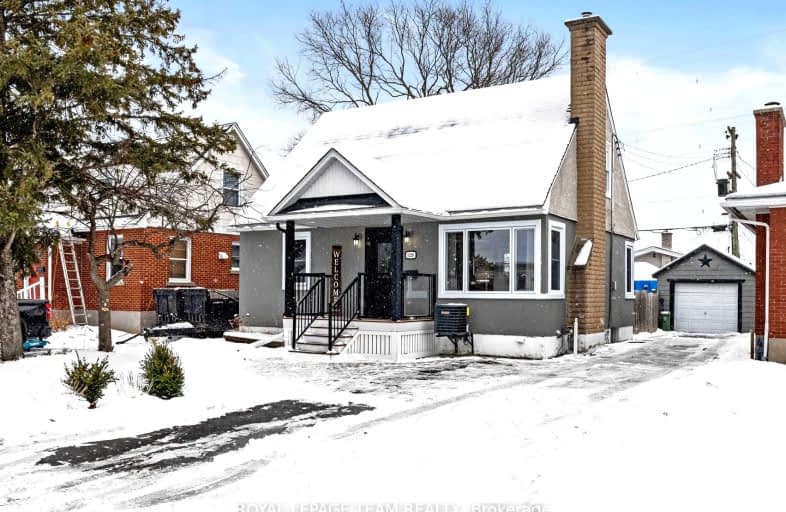Added 5 days ago

-
Type: Detached
-
Style: 1 1/2 Storey
-
Lot Size: 45 x 90 Feet
-
Age: 51-99 years
-
Taxes: $3,780 per year
-
Days on Site: 5 Days
-
Added: Jan 16, 2025 (5 days ago)
-
Updated:
-
Last Checked: 2 hours ago
-
MLS®#: X11926014
-
Listed By: Royal lepage team realty
Welcome home to this charming well located "Turn-Key" city property. This home features TONS OF UPDATES & renovations where pride of ownership shines. Main level features new hardwood throughout, open concept living, TONS of windows and SOUTH exposure for a lot of natural light. The updated kitchen w/ island, also has additional wall pantry open to cozy living/dining area with gas fireplace. Here we also boast a sizeable main floor primary bedroom with adjacent sparkling new bathroom. Kitchen area overlooks private backyard that includes gas hookup for BBQ, deck and installed pergola. 2nd level boasts more hardwood and 2 large bedrooms with walk-ins. Funky fun finished basement with gorgeous ceramic tile, offering a rec/music room, den/office, full bathroom/laundry & great storage! The property has a detached garage that currently hosts a sportscar and motorcycle for the winter. Tasteful renovations and complete updating of all major elements including: main floor windows, furnace (2024) and AC (2023) Roof: house & garage (2022) and insulation throughout (2020). Close to all amenities, shopping, city transit/LRT, Airport Parkway & 417, schools, gyms, & so much more!
Extras
Main floor windows, furnace (2024) and AC (2023) Roof: house and garage (2022) Hardwood on the main (2020) Kitchen Reno including new fridge & stove (2020) Basement Reno (2020)
Upcoming Open Houses
Sunday, January 26th from 2:00 pm - 4:00 pm
Schedule a Private Tour -
Contact Us
Property Details
Facts for 1220 St Paul Avenue East, Hunt Club - South Keys and Area
Property
Status: Sale
Property Type: Detached
Style: 1 1/2 Storey
Age: 51-99
Area: Hunt Club - South Keys and Area
Community: 3803 - Ellwood
Availability Date: TBD
Inside
Bedrooms: 3
Bathrooms: 2
Kitchens: 1
Rooms: 6
Den/Family Room: No
Air Conditioning: Central Air
Fireplace: Yes
Laundry Level: Lower
Central Vacuum: N
Washrooms: 2
Building
Basement: Finished
Heat Type: Forced Air
Heat Source: Gas
Exterior: Stucco/Plaster
Elevator: N
Water Supply: Municipal
Physically Handicapped-Equipped: N
Special Designation: Unknown
Other Structures: Garden Shed
Retirement: N
Parking
Driveway: Private
Garage Spaces: 1
Garage Type: Detached
Covered Parking Spaces: 5
Total Parking Spaces: 10
Fees
Tax Year: 2024
Tax Legal Description: PCL 95-1, SEC 4M-35 ; LT 95, PL 4M-35 ; OTTAWA/GLOUCESTER
Taxes: $3,780
Highlights
Feature: Fenced Yard
Land
Cross Street: St. Paul is Off Bank
Municipality District: Hunt Club - South Keys and
Fronting On: South
Parcel Number: 041520154
Parcel of Tied Land: N
Pool: None
Sewer: Sewers
Lot Depth: 90 Feet
Lot Frontage: 45 Feet
Zoning: R1S
Additional Media
- Virtual Tour: https://listings.insideottawamedia.ca/sites/1220-st-paul-ave-ottawa-on-k1v-6v9-13492577/branded
Open House
Open House Date: 2025-01-26
Open House Start: 02:00:00
Open House Finished: 04:00:00
Rooms
Room details for 1220 St Paul Avenue East, Hunt Club - South Keys and Area
| Type | Dimensions | Description |
|---|---|---|
| Living Main | 3.35 x 7.39 | Open Concept, Combined W/Dining, Fireplace |
| Kitchen Main | 2.46 x 2.92 | Modern Kitchen, Pantry, Centre Island |
| Br Main | 3.40 x 3.02 | Above Grade Window, B/I Closet, Hardwood Floor |
| Bathroom Main | 1.47 x 2.34 | 3 Pc Bath, Ceramic Floor, Soaker |
| 2nd Br 2nd | 3.40 x 3.96 | Above Grade Window, Hardwood Floor, Closet |
| 3rd Br 2nd | 3.40 x 3.96 | Above Grade Window, Hardwood Floor, Closet |
| Bathroom Bsmt | 2.03 x 3.05 | 3 Pc Bath, Combined W/Laundry, Separate Shower |
| Rec Bsmt | 3.56 x 5.39 | |
| Den Bsmt | 3.20 x 3.05 | Window |
| Utility Bsmt | 4.43 x 3.43 |
| X1192601 | Jan 16, 2025 |
Active For Sale |
$699,900 |
| X1192601 Active | Jan 16, 2025 | $699,900 For Sale |
Car-Dependent
- Almost all errands require a car.

École élémentaire publique L'Héritage
Elementary: PublicChar-Lan Intermediate School
Elementary: PublicSt Peter's School
Elementary: CatholicHoly Trinity Catholic Elementary School
Elementary: CatholicÉcole élémentaire catholique de l'Ange-Gardien
Elementary: CatholicWilliamstown Public School
Elementary: PublicÉcole secondaire publique L'Héritage
Secondary: PublicCharlottenburgh and Lancaster District High School
Secondary: PublicSt Lawrence Secondary School
Secondary: PublicÉcole secondaire catholique La Citadelle
Secondary: CatholicHoly Trinity Catholic Secondary School
Secondary: CatholicCornwall Collegiate and Vocational School
Secondary: Public

