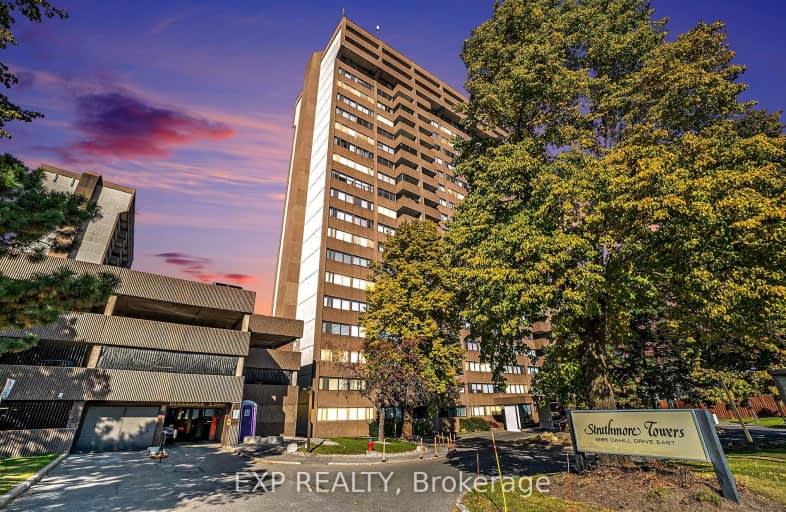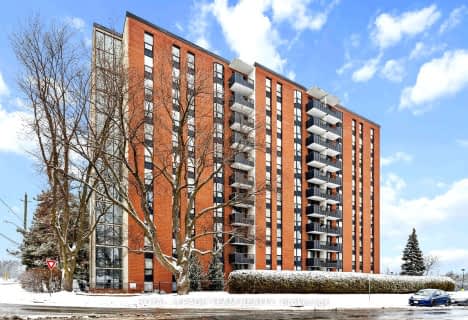Very Walkable
- Most errands can be accomplished on foot.
Good Transit
- Some errands can be accomplished by public transportation.
Very Bikeable
- Most errands can be accomplished on bike.

Clifford Bowey Public School
Elementary: PublicDunlop Public School
Elementary: PublicHoly Family Elementary School
Elementary: CatholicBayview Public School
Elementary: PublicÉcole élémentaire catholique Marius-Barbeau
Elementary: CatholicÉcole élémentaire publique Gabrielle-Roy
Elementary: PublicÉcole secondaire publique L'Alternative
Secondary: PublicÉcole secondaire des adultes Le Carrefour
Secondary: PublicBrookfield High School
Secondary: PublicRidgemont High School
Secondary: PublicSt Patrick's High School
Secondary: CatholicCanterbury High School
Secondary: Public-
Hunt Club Gate Park
Ottawa ON K1T 0H9 1.54km -
windsor park in Downpatrick
1.54km -
Pike Park
Ontario 2.02km
-
Ottawa-South Keys Shopping Centre Br
2210 Bank St (Hunt Club Rd.), Ottawa ON K1V 1J5 0.42km -
TD Canada Trust Branch and ATM
2940 Bank St, Ottawa ON K1T 1N8 2.23km -
Banque TD
1582 Bank Rue, Ottawa ON K1H 7Z5 2.89km
- 1 bath
- 2 bed
- 800 sqft
311-268 Lorry Greenberg Drive South, Hunt Club - South Keys and Area, Ontario • K1T 3K1 • 3806 - Hunt Club Park/Greenboro
- — bath
- — bed
- — sqft
D-3068 Councillors Way, Blossom Park - Airport and Area, Ontario • K1T 2S7 • 2606 - Blossom Park/Leitrim
- 1 bath
- 2 bed
- 900 sqft
306-2951 Riverside Drive, Billings Bridge - Riverside Park and Are, Ontario • K1V 8W6 • 4604 - Mooneys Bay/Riverside Park





