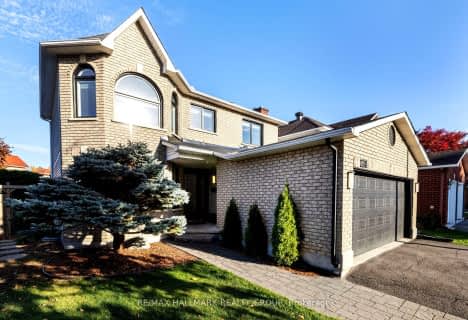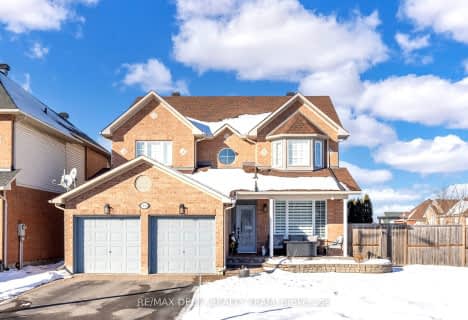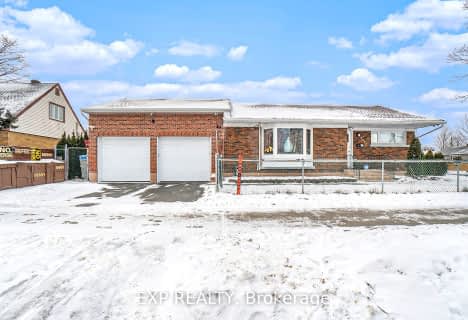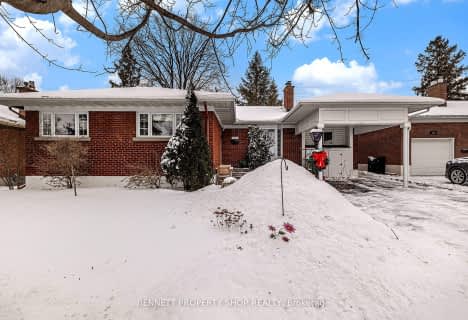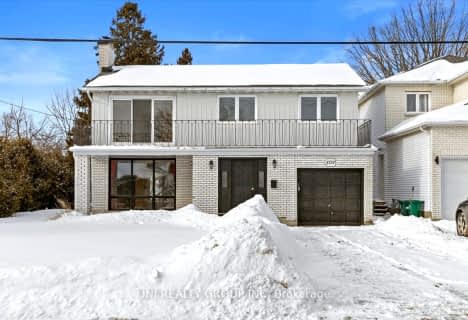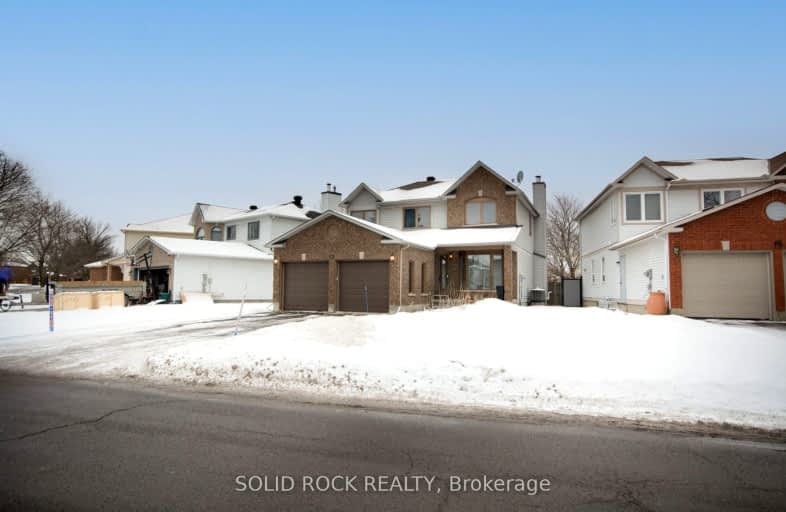
Car-Dependent
- Most errands require a car.
Some Transit
- Most errands require a car.
Bikeable
- Some errands can be accomplished on bike.
- — bath
- — bed
- — sqft
5 Forestglade Crescent, Hunt Club - South Keys and Area, Ontario • K1G 5X3

St Luke (Ottawa) Elementary School
Elementary: CatholicHawthorne Public School
Elementary: PublicSt Marguerite d'Youville Elementary School
Elementary: CatholicRobert Bateman Public School
Elementary: PublicSt Thomas More Elementary School
Elementary: CatholicRoberta Bondar Public School
Elementary: PublicÉcole secondaire publique L'Alternative
Secondary: PublicHillcrest High School
Secondary: PublicÉcole secondaire des adultes Le Carrefour
Secondary: PublicRidgemont High School
Secondary: PublicÉcole secondaire catholique Franco-Cité
Secondary: CatholicCanterbury High School
Secondary: Public-
Pike Park
Ontario 2.31km -
Sharel Park
1900 Florida Ave, Ottawa ON 2.97km -
Stoneridge Park
Gloucester ON 5.59km
-
CIBC
2480 Walkley Rd, Ottawa ON K1G 6A9 1.71km -
BMO Bank of Montreal
945 Smyth Rd (at Russell Rd.), Ottawa ON K1G 1P5 3.28km -
BMO Bank of Montreal
2498 Bank St, Ottawa ON K1V 8S2 4.06km
- 4 bath
- 4 bed
160 SAI Crescent, Hunt Club - South Keys and Area, Ontario • K1G 5P2 • 3808 - Hunt Club Park
- 3 bath
- 4 bed
2099 Balharrie Avenue, Elmvale Acres and Area, Ontario • K1G 1G4 • 3704 - Hawthorne Meadows
- 2 bath
- 4 bed
2024 Othello Avenue, Elmvale Acres and Area, Ontario • K1G 2A6 • 3703 - Elmvale Acres/Urbandale
- 3 bath
- 4 bed
668 Chapman Boulevard, Elmvale Acres and Area, Ontario • K1G 1T6 • 3702 - Elmvale Acres
- 3 bath
- 4 bed
1737 ATHANS Avenue, Blossom Park - Airport and Area, Ontario • K1T 1L2 • 2606 - Blossom Park/Leitrim
- 4 bath
- 4 bed
- 2000 sqft
1035 Karsh Drive, Hunt Club - South Keys and Area, Ontario • K1G 4N2 • 3808 - Hunt Club Park
- 3 bath
- 4 bed
71 Bramblegrove Crescent, Hunt Club - South Keys and Area, Ontario • K1T 3E6 • 3806 - Hunt Club Park/Greenboro


