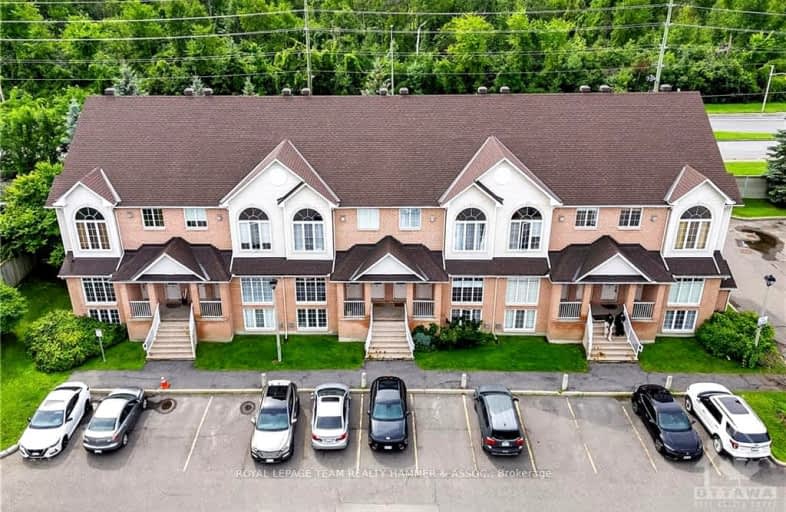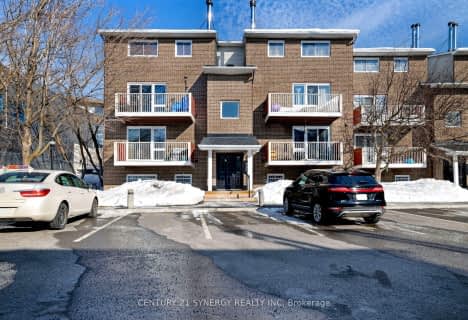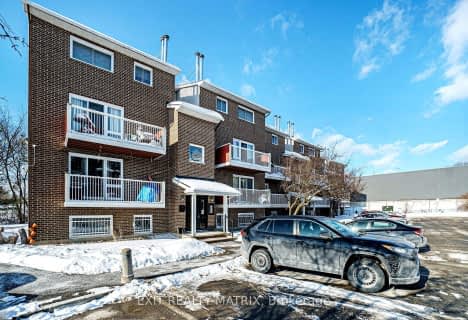
Car-Dependent
- Most errands require a car.
Some Transit
- Most errands require a car.
Bikeable
- Some errands can be accomplished on bike.

St Luke (Ottawa) Elementary School
Elementary: CatholicHawthorne Public School
Elementary: PublicSt Marguerite d'Youville Elementary School
Elementary: CatholicRobert Bateman Public School
Elementary: PublicSt Thomas More Elementary School
Elementary: CatholicRoberta Bondar Public School
Elementary: PublicÉcole secondaire publique L'Alternative
Secondary: PublicHillcrest High School
Secondary: PublicÉcole secondaire des adultes Le Carrefour
Secondary: PublicRidgemont High School
Secondary: PublicÉcole secondaire catholique Franco-Cité
Secondary: CatholicCanterbury High School
Secondary: Public-
Hummingbird Park
Ottawa ON 1.52km -
Ridgemont Park
Ottawa ON 4.48km -
Turtle Park
720 White Alder Ave, Ottawa ON 5.68km
-
Scotiabank
1034 Pleasant Park Rd, Ottawa ON K1G 2A1 2.96km -
CIBC
2931 Bank St, Gloucester ON K1T 1N7 3.31km -
BMO Bank of Montreal
945 Smyth Rd (at Russell Rd.), Ottawa ON K1G 1P5 3.7km
- 2 bath
- 0 bed
- 1000 sqft
403-1589 ST BERNARD Street, Blossom Park - Airport and Area, Ontario • K1T 3H7 • 2607 - Sawmill Creek/Timbermill
- 2 bath
- 0 bed
- 800 sqft
10-1701 Blohm Drive, Hunt Club - South Keys and Area, Ontario • K1G 6N6 • 3808 - Hunt Club Park
- 2 bath
- 2 bed
- 1000 sqft
105-1589 St Bernard Street, Blossom Park - Airport and Area, Ontario • K1T 3H4 • 2607 - Sawmill Creek/Timbermill
- 2 bath
- 2 bed
- 1000 sqft
204-250 Winterfell, Hunt Club - South Keys and Area, Ontario • K1G 4J1 • 3808 - Hunt Club Park





