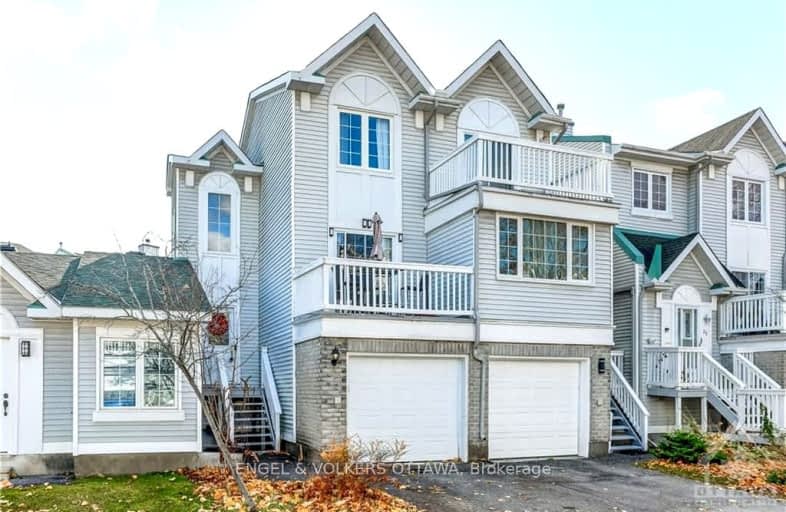Sold on Nov 26, 2024
Note: Property is not currently for sale or for rent.

-
Type: Condo Townhouse
-
Style: 3-Storey
-
Pets: Restrict
-
Age: No Data
-
Taxes: $2,835 per year
-
Maintenance Fees: 163 /mo
-
Days on Site: 15 Days
-
Added: Nov 10, 2024 (2 weeks on market)
-
Updated:
-
Last Checked: 4 hours ago
-
MLS®#: X10422947
-
Listed By: Engel & volkers ottawa
Flooring: Tile, Bright & sunny upper end-unit property with very low condo fees is move-in ready with many updates! With 3 bedrooms, 2 full baths, attached 1 car garage w/inside access, ductless A/C + heating unit - keeping the home cool in the summer and warm in the winter. Main living space boasts an open concept layout, updated kitchen & breakfast nook area with balcony, living/dining room & cozy wood fireplace. Adjacent to the living space you'll find two bedrooms tucked away behind a privacy door with the spacious primary bedroom and private balcony & 2nd bedroom. Landing between levels offers an office/loft space. Lower level with garage access, 3rd bedroom/in-law suite with separate entrance 3pc bathroom & laundry closet. New fence and landscaping in the backyard backing onto the paths, mature trees & walking trails. Steps to Conroy Pit, playground nearby in the popular neighbourhood of Greenboro, close to schools, transit, shopping and numerous amenities! 24 hr irrevocable on all offers., Flooring: Laminate
Property Details
Facts for 39 CASTLEGREEN, Hunt Club - South Keys and Area
Status
Days on Market: 15
Last Status: Sold
Sold Date: Nov 26, 2024
Closed Date: Feb 20, 2025
Expiry Date: Jan 31, 2025
Sold Price: $449,000
Unavailable Date: Nov 27, 2024
Input Date: Nov 11, 2024
Property
Status: Sale
Property Type: Condo Townhouse
Style: 3-Storey
Area: Hunt Club - South Keys and Area
Community: 3806 - Hunt Club Park/Greenboro
Availability Date: TBD
Inside
Bedrooms: 3
Kitchens: 1
Rooms: 11
Den/Family Room: No
Air Conditioning: Other
Fireplace: Yes
Laundry: Ensuite
Ensuite Laundry: Yes
Building
Basement: Finished
Basement 2: Full
Heat Type: Baseboard
Heat Source: Electric
Exterior: Other
Special Designation: Unknown
Parking
Garage Type: Attached
Total Parking Spaces: 2
Garage: 1
Fees
Tax Year: 2024
Building Insurance Included: Yes
Taxes: $2,835
Highlights
Feature: Fenced Yard
Feature: Golf
Feature: Park
Feature: Public Transit
Land
Cross Street: East on Hunt Club Ro
Municipality District: Hunt Club - South Keys and
Parcel Number: 154590029
Zoning: Residential Cond
Condo
Condo Corp#: 459
Property Management: CMG
Additional Media
- Virtual Tour: http://39castlegreen.com/
Rooms
Room details for 39 CASTLEGREEN, Hunt Club - South Keys and Area
| Type | Dimensions | Description |
|---|---|---|
| Br Main | 3.58 x 4.80 | |
| Bathroom Main | 1.82 x 2.13 | |
| Laundry Main | 1.82 x 0.91 | |
| Loft 2nd | 1.52 x 1.21 | |
| Kitchen 3rd | 2.64 x 2.41 | |
| Living 3rd | 3.70 x 5.28 | |
| Dining 3rd | 3.65 x 2.64 | |
| Dining 3rd | 2.64 x 2.41 | |
| Prim Bdrm 3rd | 4.52 x 3.68 | |
| Bathroom 3rd | 1.52 x 2.43 | |
| Br 3rd | 3.42 x 2.81 |
| XXXXXXXX | XXX XX, XXXX |
XXXX XXX XXXX |
$XXX,XXX |
| XXX XX, XXXX |
XXXXXX XXX XXXX |
$XXX,XXX | |
| XXXXXXXX | XXX XX, XXXX |
XXXXXXX XXX XXXX |
|
| XXX XX, XXXX |
XXXXXX XXX XXXX |
$XXX,XXX |
| XXXXXXXX XXXX | XXX XX, XXXX | $449,000 XXX XXXX |
| XXXXXXXX XXXXXX | XXX XX, XXXX | $449,900 XXX XXXX |
| XXXXXXXX XXXXXXX | XXX XX, XXXX | XXX XXXX |
| XXXXXXXX XXXXXX | XXX XX, XXXX | $459,000 XXX XXXX |
Car-Dependent
- Almost all errands require a car.

École élémentaire publique L'Héritage
Elementary: PublicChar-Lan Intermediate School
Elementary: PublicSt Peter's School
Elementary: CatholicHoly Trinity Catholic Elementary School
Elementary: CatholicÉcole élémentaire catholique de l'Ange-Gardien
Elementary: CatholicWilliamstown Public School
Elementary: PublicÉcole secondaire publique L'Héritage
Secondary: PublicCharlottenburgh and Lancaster District High School
Secondary: PublicSt Lawrence Secondary School
Secondary: PublicÉcole secondaire catholique La Citadelle
Secondary: CatholicHoly Trinity Catholic Secondary School
Secondary: CatholicCornwall Collegiate and Vocational School
Secondary: Public

