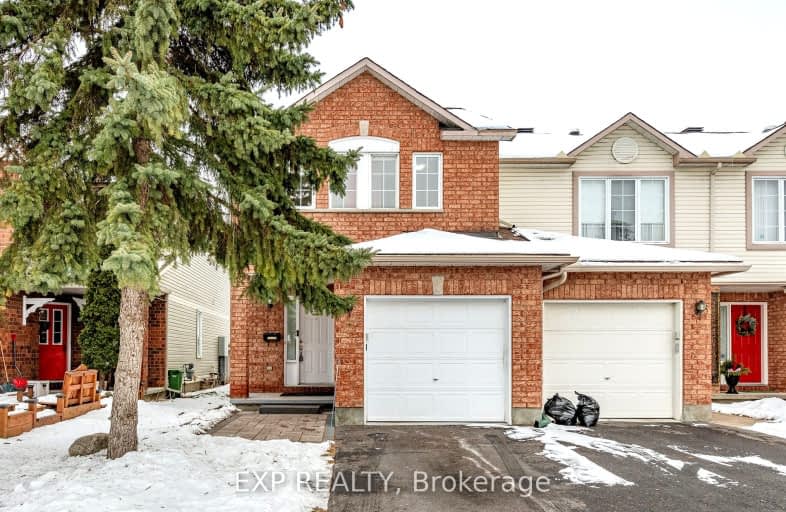Car-Dependent
- Most errands require a car.
Some Transit
- Most errands require a car.
Bikeable
- Some errands can be accomplished on bike.

St Luke (Ottawa) Elementary School
Elementary: CatholicHawthorne Public School
Elementary: PublicSt Marguerite d'Youville Elementary School
Elementary: CatholicRobert Bateman Public School
Elementary: PublicSt Thomas More Elementary School
Elementary: CatholicRoberta Bondar Public School
Elementary: PublicÉcole secondaire publique L'Alternative
Secondary: PublicHillcrest High School
Secondary: PublicÉcole secondaire des adultes Le Carrefour
Secondary: PublicRidgemont High School
Secondary: PublicÉcole secondaire catholique Franco-Cité
Secondary: CatholicCanterbury High School
Secondary: Public-
Firefly Park
Ottawa ON K1T 4C7 2.49km -
Playfair Park
1801 Playfair Dr, Ottawa ON K1H 5S1 4.03km -
Lynda Lane Park
580 Smyth Rd, Ottawa ON 4.55km
-
TD Bank Financial Group
3199 Hawthorne Rd, Ottawa ON K1G 3V8 0.97km -
BMO Bank of Montreal
1670 Heron Rd, Ottawa ON K1V 0C2 3.58km -
Scotiabank
2515 Bank St, Ottawa ON K1V 0Y4 4.16km
- 2 bath
- 3 bed
18 Drumso Street, Hunt Club - South Keys and Area, Ontario • K1T 3Y2 • 3806 - Hunt Club Park/Greenboro



