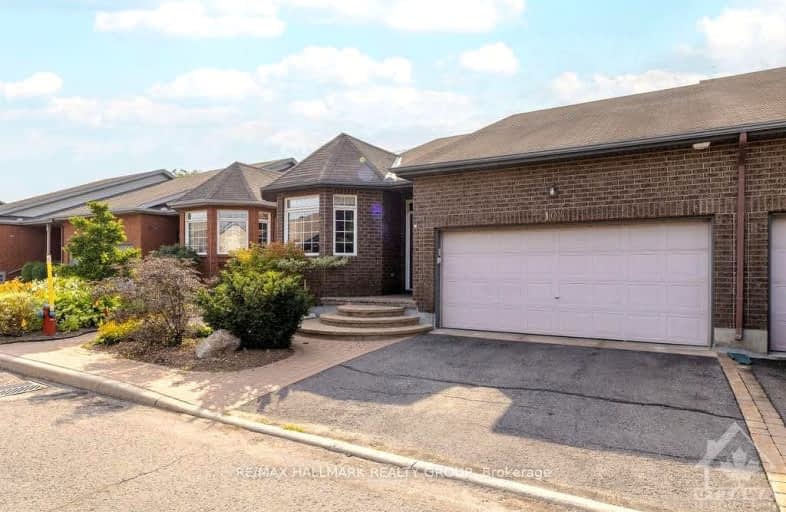104 BARTLETT
Hunt Club - Windsor Park Village and Are, 4803 - Hunt Club/Western Community
- 2 bed 3 bath
Added 2 months ago

-
Type: Att/Row/Twnhouse
-
Style: Bungalow
-
Lease Term: No Data
-
Possession: November 1st 2
-
All Inclusive: No Data
-
Lot Size: 39.49 x 100.88 Feet
-
Age: No Data
-
Days on Site: 87 Days
-
Added: Aug 25, 2024 (2 months ago)
-
Updated:
-
Last Checked: 3 hours ago
-
MLS®#: X9517226
-
Listed By: Re/max hallmark realty group
Flooring: Tile, Deposit: 5990, Welcome to 104 Bartlett Pvt! This spacious bungalow sits in the family-friendly neighbourhood of Hunt Club East, very close to great amenities, shopping, walking/biking paths, very close proximity to the Airport Parkway leading downtown in mins, and major transit station at South Keys. Main level offers a functional layout w/hardwood floors throughout, voltead ceiling, & tons of natural light. Main floor features large living/dining space w/gas fireplace, kitchen equipped w/all-white cabinets & appliances offering tons of counter/cupboard space, 2 generously sized bedrooms as well as 2 full bathrooms w/Primary bedroom having a full en-suite. Finished lower level offers large rec room, 2 additional bedrooms, 3rd full bathroom, laundry & storage. Low-maintenance and private backyard offers the perfect retreat. Tenant pays all utilities. Available Immediately!, Flooring: Hardwood, Flooring: Laminate
Upcoming Open Houses
We do not have information on any open houses currently scheduled.
Schedule a Private Tour -
Contact Us
Property Details
Facts for 104 BARTLETT, Hunt Club - Windsor Park Village and Are
Property
Status: Lease
Property Type: Att/Row/Twnhouse
Style: Bungalow
Area: Hunt Club - Windsor Park Village and Are
Community: 4803 - Hunt Club/Western Community
Availability Date: November 1st 2
Inside
Bedrooms: 2
Bedrooms Plus: 1
Bathrooms: 3
Kitchens: 1
Rooms: 18
Den/Family Room: Yes
Air Conditioning: Central Air
Laundry: Ensuite
Washrooms: 3
Utilities
Gas: Yes
Building
Basement: Finished
Basement 2: Full
Heat Type: Forced Air
Heat Source: Gas
Exterior: Brick
Water Supply: Municipal
Special Designation: Unknown
Parking
Garage Spaces: 2
Garage Type: Attached
Total Parking Spaces: 4
Fees
Tax Legal Description: PART OF BLOCK E PLAN 4M247, PARTS 5 TO 8 PLAN 4R18926, OTTAWA SU
Highlights
Feature: Fenced Yard
Feature: Golf
Feature: Public Transit
Land
Cross Street: Hunt Club Rd. to McC
Municipality District: Hunt Club - Windsor Park Vi
Fronting On: South
Pool: None
Sewer: Sewers
Lot Depth: 100.88 Feet
Lot Frontage: 39.49 Feet
Zoning: Residential
Rural Services: Natural Gas
Payment Frequency: Monthly
Additional Media
- Virtual Tour: https://drive.google.com/drive/folders/1_MfuR_HvPNaBm7oTCa3xTtCh52JteevC?usp=sharing
Rooms
Room details for 104 BARTLETT, Hunt Club - Windsor Park Village and Are
| Type | Dimensions | Description |
|---|---|---|
| Foyer Main | 1.62 x 2.38 | |
| Mudroom Main | 1.75 x 3.14 | |
| Living Main | 3.63 x 6.70 | |
| Kitchen Main | 3.37 x 3.55 | |
| Dining Main | 3.68 x 3.65 | |
| Prim Bdrm Main | 3.14 x 4.97 | |
| Bathroom Main | 1.77 x 2.87 | |
| Br Main | 3.02 x 4.44 | |
| Bathroom Main | 1.65 x 2.46 | |
| Br Lower | 3.42 x 3.98 | |
| Other Lower | 1.14 x 1.32 | |
| Bathroom Lower | 2.38 x 2.51 |
| X9517226 | Aug 26, 2024 |
Active For Rent |
$2,995 |
| X9517226 Active | Aug 26, 2024 | $2,995 For Rent |
Car-Dependent
- Almost all errands require a car.

École élémentaire publique L'Héritage
Elementary: PublicChar-Lan Intermediate School
Elementary: PublicSt Peter's School
Elementary: CatholicHoly Trinity Catholic Elementary School
Elementary: CatholicÉcole élémentaire catholique de l'Ange-Gardien
Elementary: CatholicWilliamstown Public School
Elementary: PublicÉcole secondaire publique L'Héritage
Secondary: PublicCharlottenburgh and Lancaster District High School
Secondary: PublicSt Lawrence Secondary School
Secondary: PublicÉcole secondaire catholique La Citadelle
Secondary: CatholicHoly Trinity Catholic Secondary School
Secondary: CatholicCornwall Collegiate and Vocational School
Secondary: Public

