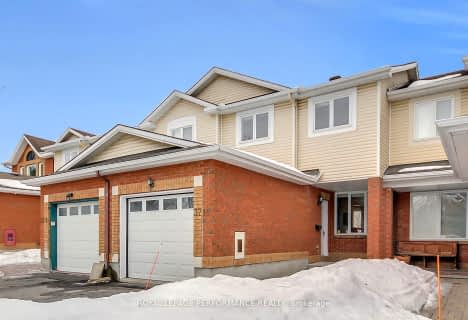
Uplands Catholic Elementary School
Elementary: CatholicHoly Cross Elementary School
Elementary: CatholicÉcole élémentaire publique Omer-Deslauriers
Elementary: PublicCarleton Heights Public School
Elementary: PublicFielding Drive Public School
Elementary: PublicÉcole élémentaire catholique Laurier-Carrière
Elementary: CatholicElizabeth Wyn Wood Secondary Alternate
Secondary: PublicÉcole secondaire publique Omer-Deslauriers
Secondary: PublicBrookfield High School
Secondary: PublicMerivale High School
Secondary: PublicRidgemont High School
Secondary: PublicSt Pius X High School
Secondary: Catholic-
Flannery Green
Flannery Dr, Ottawa ON 2.52km -
Tanglewood Park
30 Woodfield Dr, Ontario 3km -
Rideau Canal Eastern Pathway
Ottawa ON 3.2km
-
TD Bank Financial Group
1950 Merivale Rd, Nepean ON K2G 5T5 2.81km -
Ottawa-South Keys Shopping Centre Br
2210 Bank St (Hunt Club Rd.), Ottawa ON K1V 1J5 3.23km -
Banque Nationale du Canada
780 Baseline Rd (Plaza Fisher Heights), Ottawa ON K2C 3V8 3.76km
- 2 bath
- 3 bed
- 1100 sqft
3716 Rivergate Way, Hunt Club - Windsor Park Village and Are, Ontario • K1V 1K1 • 4801 - Quinterra

