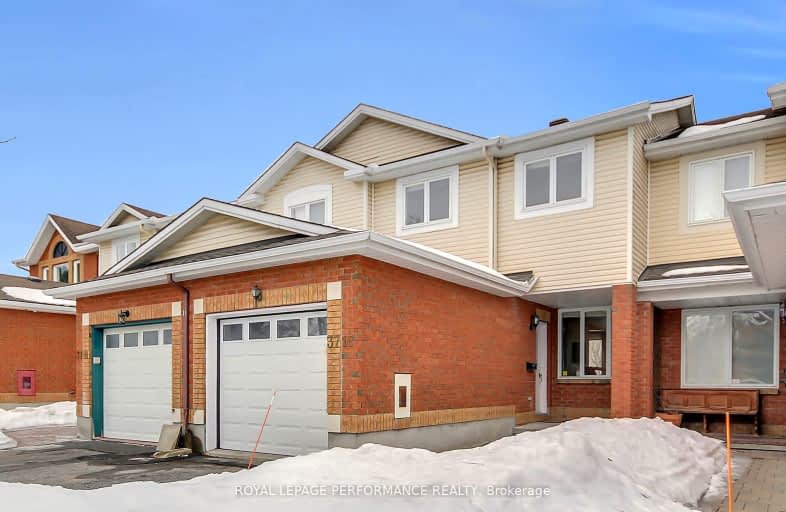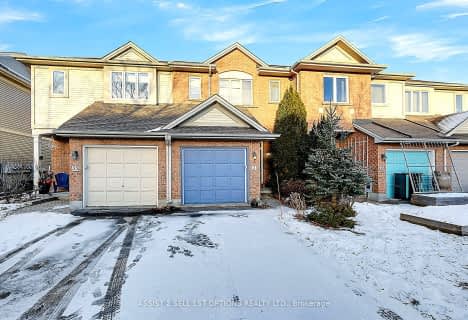Somewhat Walkable
- Some errands can be accomplished on foot.
Some Transit
- Most errands require a car.
Bikeable
- Some errands can be accomplished on bike.
- — bath
- — bed
3654 DOWNPATRICK Road, Hunt Club - Windsor Park Village and Are, Ontario • K1V 8Y9
- — bath
- — bed
11 Kimberwick Crescent, Hunt Club - Windsor Park Village and Are, Ontario • K1V 1K6
- — bath
- — bed
27 Chatsworth Crescent, Hunt Club - Windsor Park Village and Are, Ontario • K1V 9Y9
- — bath
- — bed
94 Kimberwick Crescent, Hunt Club - Windsor Park Village and Are, Ontario • K1V 0W7
- — bath
- — bed
122 Kimberwick Crescent, Hunt Club - Windsor Park Village and Are, Ontario • K1V 1K7
- — bath
- — bed
- — sqft
31 Rhapsody Lane South, Hunt Club - Windsor Park Village and Are, Ontario • K1V 1B2

Holy Cross Elementary School
Elementary: CatholicÉcole élémentaire publique Omer-Deslauriers
Elementary: PublicCarleton Heights Public School
Elementary: PublicFielding Drive Public School
Elementary: PublicSt Rita Elementary School
Elementary: CatholicÉcole élémentaire catholique Laurier-Carrière
Elementary: CatholicElizabeth Wyn Wood Secondary Alternate
Secondary: PublicÉcole secondaire publique Omer-Deslauriers
Secondary: PublicBrookfield High School
Secondary: PublicMerivale High School
Secondary: PublicRidgemont High School
Secondary: PublicSt Pius X High School
Secondary: Catholic-
Colonnade Dog Walk
Ottawa ON 1.74km -
Tanglewood Park Community Centre
30 Woodfield Dr, Nepean ON K2G 3Y5 3.07km -
Vincent Massey Park
Heron Rd (at Riverside Dr), Ottawa ON K1S 5B7 3.85km
-
Scotiabank
1440 Prince of Wales Dr, Ottawa ON K2C 1N6 2.83km -
Alterna Savings
1715 Merivale Rd (Viewmount Dr), Ottawa ON 2.88km -
BMO Bank of Montreal
1595 Merivale, Nepean ON K2G 3J4 3.26km






