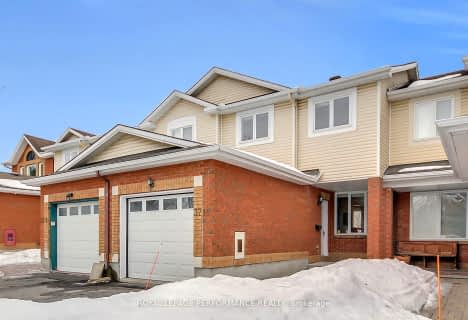
Uplands Catholic Elementary School
Elementary: CatholicHoly Cross Elementary School
Elementary: CatholicCarleton Heights Public School
Elementary: PublicBayview Public School
Elementary: PublicFielding Drive Public School
Elementary: PublicÉcole élémentaire catholique Laurier-Carrière
Elementary: CatholicÉcole secondaire publique Omer-Deslauriers
Secondary: PublicBrookfield High School
Secondary: PublicMerivale High School
Secondary: PublicRidgemont High School
Secondary: PublicSt Patrick's High School
Secondary: CatholicSt Pius X High School
Secondary: Catholic- — bath
- — bed
2875 Millstream Way, Blossom Park - Airport and Area, Ontario • K1T 4A3 • 2604 - Emerald Woods/Sawmill Creek
- 2 bath
- 3 bed
- 1100 sqft
3716 Rivergate Way, Hunt Club - Windsor Park Village and Are, Ontario • K1V 1K1 • 4801 - Quinterra


