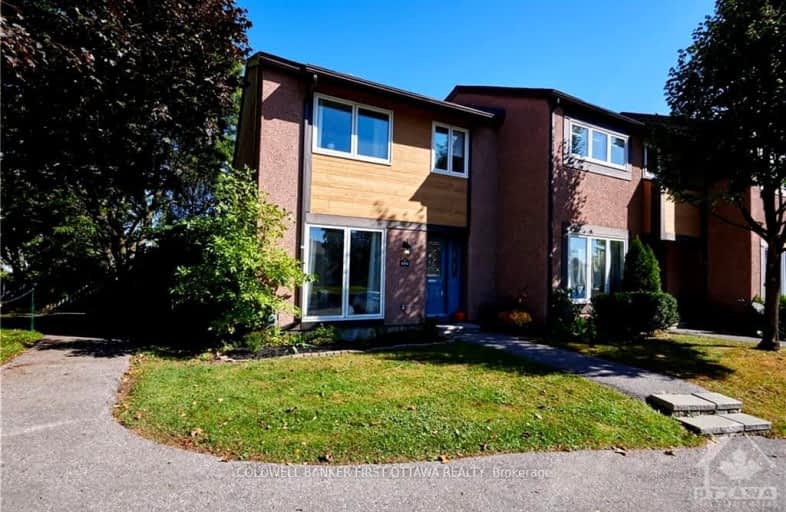195 HUNTRIDGE
Hunt Club - Windsor Park Village and Are, 4803 - Hunt Club/Western Community
- - bed - bath - sqft
Sold on Feb 11, 2025
Note: Property is not currently for sale or for rent.

-
Type: Condo Townhouse
-
Style: 2-Storey
-
Size: 1600 sqft
-
Pets: Restrict
-
Age: 31-50 years
-
Taxes: $2,626 per year
-
Maintenance Fees: 610 /mo
-
Days on Site: 102 Days
-
Added: Nov 01, 2024 (3 months on market)
-
Updated:
-
Last Checked: 1 hour ago
-
MLS®#: X10419506
-
Listed By: Coldwell banker first ottawa realty
Step into this bright and airy end-unit townhome, tucked away in a cozy, quiet enclave surrounded by mature trees. This 3-bedroom, 2-bathroom beauty is all about comfort, tranquility, and style - perfect for first time buyers, families or downsizers. The sunlight streaming in through large front window creates a chill and cheerful vibe in the spacious living and dining room. The updated kitchen has 3 stainless steel appliances, tons of storage and access to the private backyard. The primary bedroom on the on the second level has a large walk-in closet and the good-sized rec room on the lower level is ready for whatever need playroom/hobbies/home gym. Plus, it's walking distance to shopping, entertainment, parks, and the new LRT line! Snap this one up before someone else does!
Property Details
Facts for 195 HUNTRIDGE, Hunt Club - Windsor Park Village and Are
Status
Days on Market: 102
Last Status: Sold
Sold Date: Feb 11, 2025
Closed Date: Jun 02, 2025
Expiry Date: Apr 10, 2025
Sold Price: $452,000
Unavailable Date: Feb 11, 2025
Input Date: Nov 01, 2024
Property
Status: Sale
Property Type: Condo Townhouse
Style: 2-Storey
Size (sq ft): 1600
Age: 31-50
Area: Hunt Club - Windsor Park Village and Are
Community: 4803 - Hunt Club/Western Community
Availability Date: TBD
Inside
Bedrooms: 3
Bathrooms: 2
Kitchens: 1
Rooms: 10
Den/Family Room: No
Air Conditioning: Central Air
Fireplace: Yes
Laundry: Ensuite
Central Vacuum: N
Ensuite Laundry: Yes
Washrooms: 2
Building
Stories: 2
Basement: Full
Basement 2: Part Fin
Heat Type: Forced Air
Heat Source: Gas
Exterior: Alum Siding
Exterior: Brick
Physically Handicapped-Equipped: N
Special Designation: Unknown
Retirement: N
Parking
Garage Type: Surface
Covered Parking Spaces: 1
Total Parking Spaces: 1
Locker
Locker: None
Fees
Tax Year: 2024
Building Insurance Included: Yes
Water Included: Yes
Taxes: $2,626
Highlights
Amenity: Outdoor Pool
Amenity: Visitor Parking
Feature: Fenced Yard
Feature: Public Transit
Feature: School Bus Route
Land
Cross Street: Hunt Club Road or Wa
Municipality District: Hunt Club - Windsor Park Village and Area
Parcel Number: 151040051
Zoning: Single Family
Condo
Condo Registry Office: CCC1
Condo Corp#: 104
Property Management: Self Managed
Rooms
Room details for 195 HUNTRIDGE, Hunt Club - Windsor Park Village and Are
| Type | Dimensions | Description |
|---|---|---|
| Living Main | 3.60 x 4.77 | |
| Dining Main | 3.63 x 2.71 | |
| Kitchen Main | 5.86 x 3.20 | |
| Prim Bdrm 2nd | 3.53 x 4.54 | |
| Br 2nd | 3.53 x 4.77 | |
| Br 2nd | 2.69 x 3.75 | |
| Bathroom 2nd | - | |
| Rec Lower | 5.58 x 5.61 | |
| Bathroom Lower | - | |
| Utility Lower | 5.61 x 3.93 |
| XXXXXXXX | XXX XX, XXXX |
XXXX XXX XXXX |
$XXX,XXX |
| XXX XX, XXXX |
XXXXXX XXX XXXX |
$XXX,XXX | |
| XXXXXXXX | XXX XX, XXXX |
XXXXXX XXX XXXX |
$XXX,XXX |
| XXXXXXXX | XXX XX, XXXX |
XXXXXXX XXX XXXX |
|
| XXX XX, XXXX |
XXXXXX XXX XXXX |
$XXX,XXX |
| XXXXXXXX XXXX | XXX XX, XXXX | $425,000 XXX XXXX |
| XXXXXXXX XXXXXX | XXX XX, XXXX | $399,900 XXX XXXX |
| XXXXXXXX XXXXXX | XXX XX, XXXX | $464,900 XXX XXXX |
| XXXXXXXX XXXXXXX | XXX XX, XXXX | XXX XXXX |
| XXXXXXXX XXXXXX | XXX XX, XXXX | $474,900 XXX XXXX |
Car-Dependent
- Almost all errands require a car.

École élémentaire publique L'Héritage
Elementary: PublicChar-Lan Intermediate School
Elementary: PublicSt Peter's School
Elementary: CatholicHoly Trinity Catholic Elementary School
Elementary: CatholicÉcole élémentaire catholique de l'Ange-Gardien
Elementary: CatholicWilliamstown Public School
Elementary: PublicÉcole secondaire publique L'Héritage
Secondary: PublicCharlottenburgh and Lancaster District High School
Secondary: PublicSt Lawrence Secondary School
Secondary: PublicÉcole secondaire catholique La Citadelle
Secondary: CatholicHoly Trinity Catholic Secondary School
Secondary: CatholicCornwall Collegiate and Vocational School
Secondary: Public

