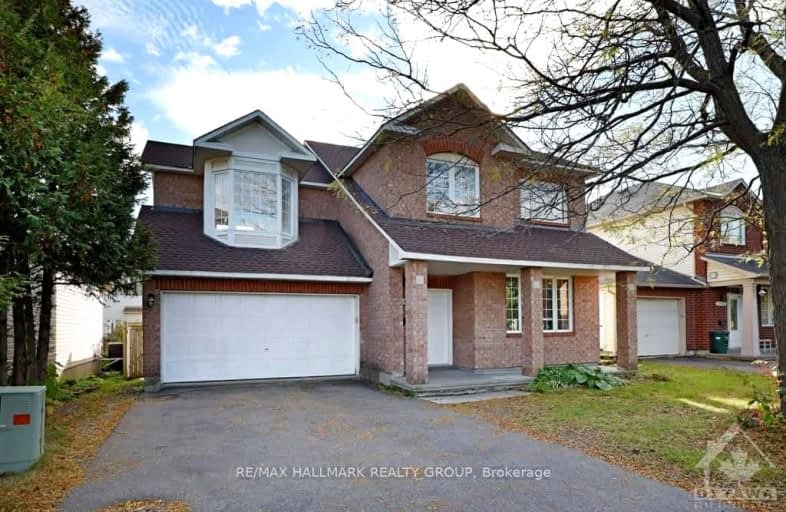Sold on Dec 06, 2024
Note: Property is not currently for sale or for rent.

-
Type: Detached
-
Style: 2-Storey
-
Lot Size: 47.57 x 73.82 Feet
-
Age: No Data
-
Taxes: $5,298 per year
-
Days on Site: 50 Days
-
Added: Oct 17, 2024 (1 month on market)
-
Updated:
-
Last Checked: 1 hour ago
-
MLS®#: X9523424
-
Listed By: Re/max hallmark realty group
Welcome to this spacious 3+1 bedroom, 3.5 bathroom Minto Aventura w Bonus Room(2003). Approx. 3,063sq. ft., (incl. finished basement) offering excellent space for a growing family. Main floor features- generous living & dining room, perfect for entertaining along w a Chefs kitchen with central island & separate breakfast area overlooking the family room (gas fireplace)an ideal spot for family get togethers. 2nd floor -3 good sized bedrooms + primary bedroom suite w a walk-in closet, ensuite bathroom that boasts a soaker tub. This model has a bonus room on the 2nd floor floor that can be used as a family room /home office. More spacefully finished basement w additional bedroom, media room, office & a full bathroom, laundry room and plenty of storage perfect for the extended family. For summer enjoyment -rear garden is fenced (lots of room for children & pets to play). **This home requires some cosmetic work to bring out it's s full potential**, Flooring: Ceramic, Flooring: Laminate
Property Details
Facts for 3364 MCCARTHY Road, Hunt Club - Windsor Park Village and Are
Status
Days on Market: 50
Last Status: Sold
Sold Date: Dec 06, 2024
Closed Date: Jan 07, 2025
Expiry Date: Feb 27, 2025
Sold Price: $740,000
Unavailable Date: Dec 06, 2024
Input Date: Oct 17, 2024
Prior LSC: Listing with no contract changes
Property
Status: Sale
Property Type: Detached
Style: 2-Storey
Area: Hunt Club - Windsor Park Village and Are
Community: 4805 - Hunt Club
Availability Date: TBA
Inside
Bedrooms: 3
Bedrooms Plus: 1
Bathrooms: 3
Kitchens: 1
Rooms: 14
Den/Family Room: Yes
Air Conditioning: Central Air
Fireplace: Yes
Washrooms: 3
Utilities
Gas: Yes
Building
Basement: Finished
Basement 2: Full
Heat Type: Forced Air
Heat Source: Gas
Exterior: Brick
Exterior: Concrete
Water Supply: Municipal
Special Designation: Unknown
Parking
Garage Spaces: 2
Garage Type: Attached
Covered Parking Spaces: 2
Total Parking Spaces: 4
Fees
Tax Year: 2024
Tax Legal Description: LOT 10, PLAN 4M1165, OTTAWA. TOGETHER WITH AN EASEMENT OVER LOT
Taxes: $5,298
Highlights
Feature: Fenced Yard
Feature: Public Transit
Land
Cross Street: Hunt Club East, Left
Municipality District: Hunt Club - Windsor Park Vi
Fronting On: East
Parcel Number: 040590140
Pool: None
Sewer: Sewers
Lot Depth: 73.82 Feet
Lot Frontage: 47.57 Feet
Zoning: R1VV
Rural Services: Natural Gas
Additional Media
- Virtual Tour: https://youriguide.com/3364_mccarthy_rd_ottawa_on/
Rooms
Room details for 3364 MCCARTHY Road, Hunt Club - Windsor Park Village and Are
| Type | Dimensions | Description |
|---|---|---|
| Living Main | 3.70 x 3.86 | |
| Dining Main | 2.74 x 5.15 | |
| Bathroom Main | 1.39 x 1.49 | |
| Kitchen Main | 2.64 x 3.63 | Breakfast Area, Combined W/Family |
| Br 2nd | 3.35 x 3.04 | |
| Br 2nd | 4.19 x 3.02 | |
| Bathroom 2nd | 1.60 x 3.02 | |
| Prim Bdrm 2nd | 4.41 x 4.87 | 4 Pc Ensuite |
| Office 2nd | 6.01 x 5.28 | |
| Bathroom Bsmt | 2.13 x 2.56 | |
| Br Bsmt | 3.27 x 2.84 | |
| Media/Ent Bsmt | 2.79 x 2.71 |
| XXXXXXXX | XXX XX, XXXX |
XXXXXX XXX XXXX |
$XXX,XXX |
| XXXXXXXX XXXXXX | XXX XX, XXXX | $759,900 XXX XXXX |

École élémentaire publique L'Héritage
Elementary: PublicChar-Lan Intermediate School
Elementary: PublicSt Peter's School
Elementary: CatholicHoly Trinity Catholic Elementary School
Elementary: CatholicÉcole élémentaire catholique de l'Ange-Gardien
Elementary: CatholicWilliamstown Public School
Elementary: PublicÉcole secondaire publique L'Héritage
Secondary: PublicCharlottenburgh and Lancaster District High School
Secondary: PublicSt Lawrence Secondary School
Secondary: PublicÉcole secondaire catholique La Citadelle
Secondary: CatholicHoly Trinity Catholic Secondary School
Secondary: CatholicCornwall Collegiate and Vocational School
Secondary: Public

