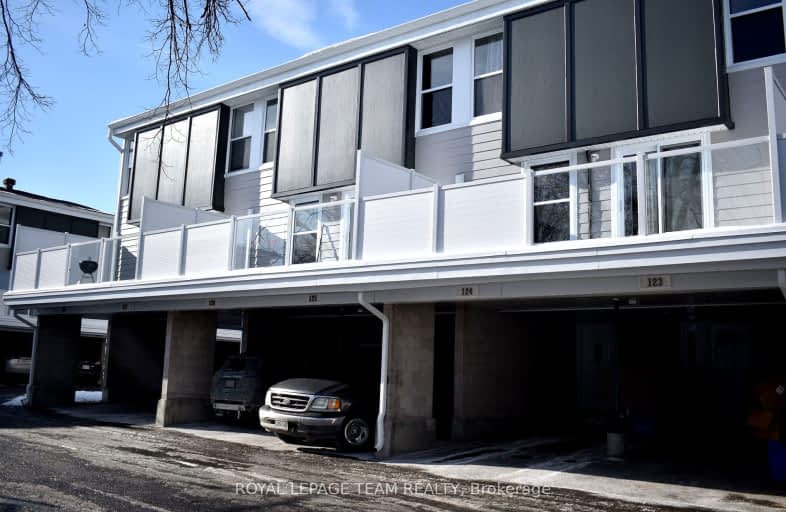Very Walkable
- Most errands can be accomplished on foot.
73
/100
Good Transit
- Some errands can be accomplished by public transportation.
54
/100
Bikeable
- Some errands can be accomplished on bike.
59
/100

Uplands Catholic Elementary School
Elementary: Catholic
1.45 km
General Vanier Public School
Elementary: Public
2.27 km
Holy Family Elementary School
Elementary: Catholic
0.74 km
Bayview Public School
Elementary: Public
0.85 km
École élémentaire catholique George-Étienne-Cartier
Elementary: Catholic
1.79 km
Fielding Drive Public School
Elementary: Public
1.75 km
École secondaire publique Omer-Deslauriers
Secondary: Public
3.78 km
École secondaire des adultes Le Carrefour
Secondary: Public
4.97 km
Brookfield High School
Secondary: Public
3.07 km
Ridgemont High School
Secondary: Public
3.23 km
St Patrick's High School
Secondary: Catholic
3.43 km
St Pius X High School
Secondary: Catholic
3.97 km
-
windsor park in Downpatrick
0.47km -
Hunt Club Gate Park
Ottawa ON K1T 0H9 3.18km -
Orlando Park
2347 Orlando Ave, Ontario 3.62km
-
Ottawa-South Keys Shopping Centre Br
2210 Bank St (Hunt Club Rd.), Ottawa ON K1V 1J5 1.36km -
TD Canada Trust Branch and ATM
2940 Bank St, Ottawa ON K1T 1N8 3.35km -
President's Choice Financial ATM
888 Meadowlands Dr E, Ottawa ON K2C 3R2 3.4km


